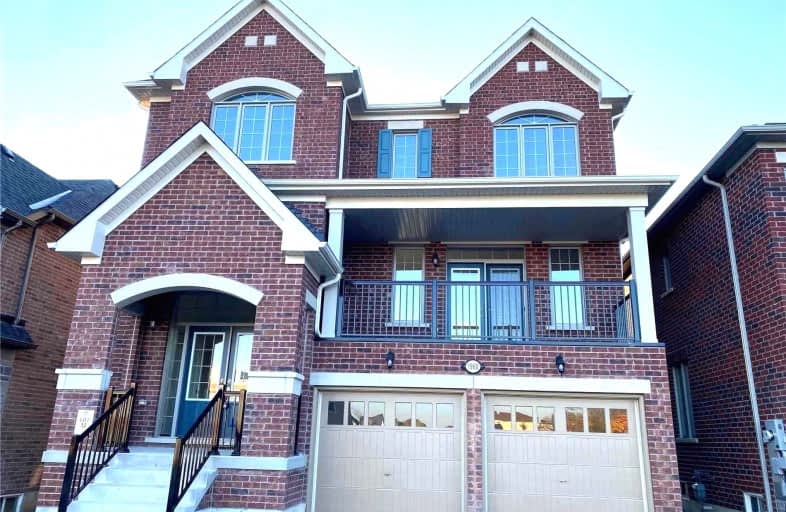
Jeanne Sauvé Public School
Elementary: Public
1.67 km
St Kateri Tekakwitha Catholic School
Elementary: Catholic
1.23 km
St Joseph Catholic School
Elementary: Catholic
2.52 km
St John Bosco Catholic School
Elementary: Catholic
1.73 km
Seneca Trail Public School Elementary School
Elementary: Public
0.22 km
Norman G. Powers Public School
Elementary: Public
1.34 km
DCE - Under 21 Collegiate Institute and Vocational School
Secondary: Public
7.26 km
Monsignor Paul Dwyer Catholic High School
Secondary: Catholic
6.42 km
R S Mclaughlin Collegiate and Vocational Institute
Secondary: Public
6.66 km
Eastdale Collegiate and Vocational Institute
Secondary: Public
5.16 km
O'Neill Collegiate and Vocational Institute
Secondary: Public
6.02 km
Maxwell Heights Secondary School
Secondary: Public
1.36 km














