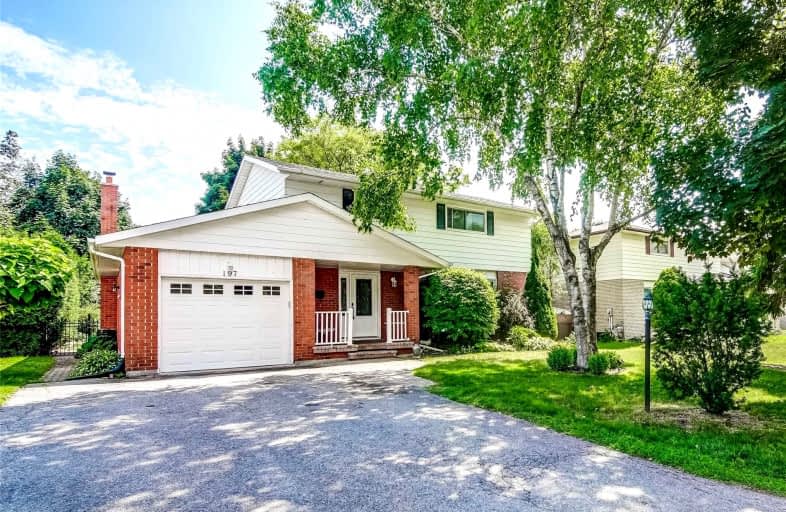
Father Joseph Venini Catholic School
Elementary: Catholic
1.47 km
Beau Valley Public School
Elementary: Public
1.62 km
Adelaide Mclaughlin Public School
Elementary: Public
2.02 km
Sunset Heights Public School
Elementary: Public
0.18 km
Queen Elizabeth Public School
Elementary: Public
0.77 km
Dr S J Phillips Public School
Elementary: Public
1.83 km
DCE - Under 21 Collegiate Institute and Vocational School
Secondary: Public
4.01 km
Father Donald MacLellan Catholic Sec Sch Catholic School
Secondary: Catholic
2.01 km
Durham Alternative Secondary School
Secondary: Public
3.87 km
Monsignor Paul Dwyer Catholic High School
Secondary: Catholic
1.80 km
R S Mclaughlin Collegiate and Vocational Institute
Secondary: Public
2.16 km
O'Neill Collegiate and Vocational Institute
Secondary: Public
2.77 km













