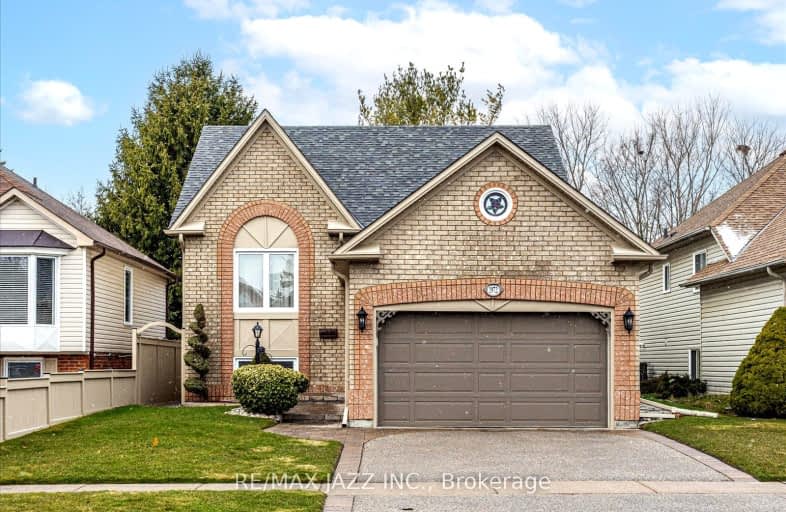
Unnamed Windfields Farm Public School
Elementary: Public
1.02 km
Father Joseph Venini Catholic School
Elementary: Catholic
1.43 km
Kedron Public School
Elementary: Public
0.37 km
Queen Elizabeth Public School
Elementary: Public
2.34 km
St John Bosco Catholic School
Elementary: Catholic
1.84 km
Sherwood Public School
Elementary: Public
1.58 km
Father Donald MacLellan Catholic Sec Sch Catholic School
Secondary: Catholic
4.67 km
Durham Alternative Secondary School
Secondary: Public
6.49 km
Monsignor Paul Dwyer Catholic High School
Secondary: Catholic
4.47 km
R S Mclaughlin Collegiate and Vocational Institute
Secondary: Public
4.85 km
O'Neill Collegiate and Vocational Institute
Secondary: Public
5.09 km
Maxwell Heights Secondary School
Secondary: Public
2.29 km
-
Parkwood Meadows Park & Playground
888 Ormond Dr, Oshawa ON L1K 3C2 1.15km -
Polonsky Commons
Ave of Champians (Simcoe and Conlin), Oshawa ON 1.31km -
Russet park
Taunton/sommerville, Oshawa ON 2.25km
-
Buy and Sell Kings
199 Wentworth St W, Oshawa ON L1J 6P4 2.65km -
Scotiabank
1351 Grandview St N, Oshawa ON L1K 0G1 3.59km -
Scotiabank
3555 Thickson Rd N, Whitby ON L1R 2H1 5.36km













