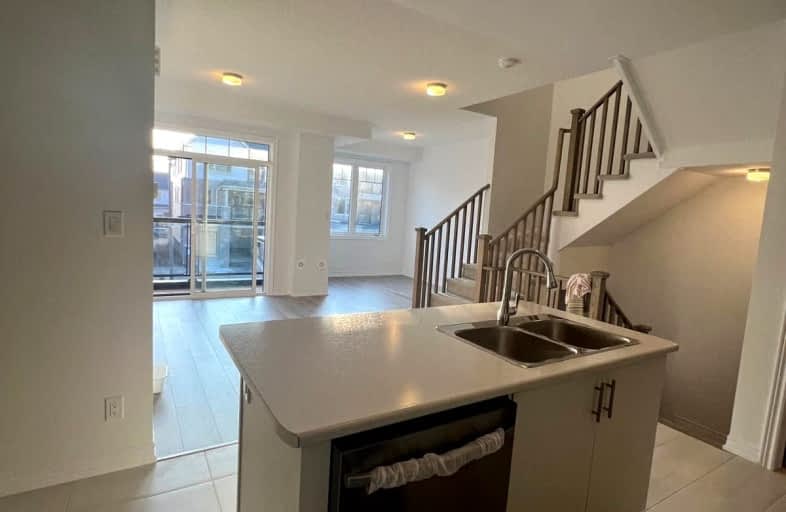Car-Dependent
- Almost all errands require a car.
19
/100
Some Transit
- Most errands require a car.
48
/100
Somewhat Bikeable
- Most errands require a car.
33
/100

Jeanne Sauvé Public School
Elementary: Public
1.27 km
St Kateri Tekakwitha Catholic School
Elementary: Catholic
1.90 km
Kedron Public School
Elementary: Public
1.39 km
St John Bosco Catholic School
Elementary: Catholic
1.28 km
Seneca Trail Public School Elementary School
Elementary: Public
1.43 km
Sherwood Public School
Elementary: Public
1.60 km
Father Donald MacLellan Catholic Sec Sch Catholic School
Secondary: Catholic
5.90 km
Monsignor Paul Dwyer Catholic High School
Secondary: Catholic
5.69 km
R S Mclaughlin Collegiate and Vocational Institute
Secondary: Public
5.99 km
Eastdale Collegiate and Vocational Institute
Secondary: Public
5.37 km
O'Neill Collegiate and Vocational Institute
Secondary: Public
5.69 km
Maxwell Heights Secondary School
Secondary: Public
1.32 km
-
Mountjoy Park & Playground
Clearbrook Dr, Oshawa ON L1K 0L5 1.2km -
Mary street park
Mary And Beatrice, Oshawa ON 3.4km -
Russet park
Taunton/sommerville, Oshawa ON 3.47km
-
CIBC
1371 Wilson Rd N (Taunton Rd), Oshawa ON L1K 2Z5 2.05km -
Sean Procunier - Mortgage Specialist
800 Taunton Rd E, Oshawa ON L1K 1B7 2.05km -
Scotiabank
1350 Taunton Rd E (Harmony and Taunton), Oshawa ON L1K 1B8 2.09km












