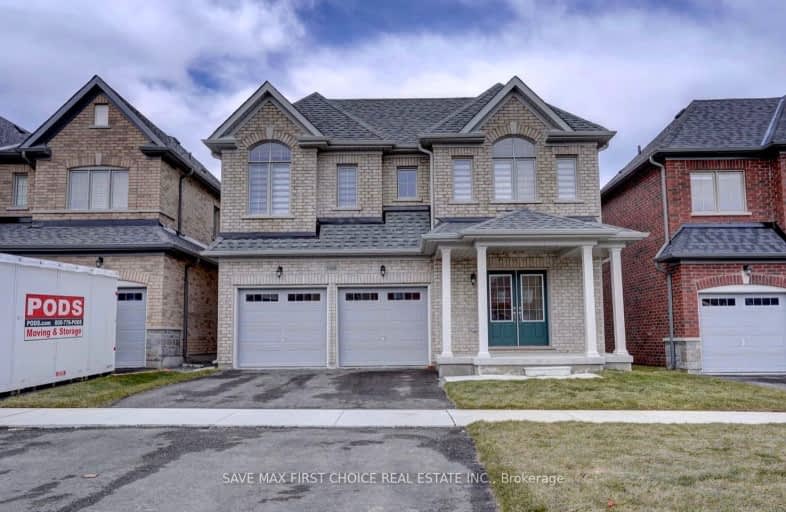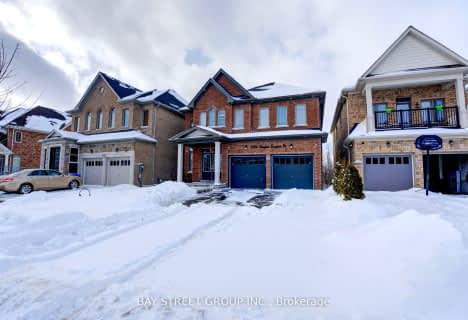Car-Dependent
- Almost all errands require a car.
Some Transit
- Most errands require a car.
Somewhat Bikeable
- Almost all errands require a car.

Jeanne Sauvé Public School
Elementary: PublicSt Kateri Tekakwitha Catholic School
Elementary: CatholicSt John Bosco Catholic School
Elementary: CatholicSeneca Trail Public School Elementary School
Elementary: PublicSherwood Public School
Elementary: PublicNorman G. Powers Public School
Elementary: PublicDCE - Under 21 Collegiate Institute and Vocational School
Secondary: PublicMonsignor Paul Dwyer Catholic High School
Secondary: CatholicR S Mclaughlin Collegiate and Vocational Institute
Secondary: PublicEastdale Collegiate and Vocational Institute
Secondary: PublicO'Neill Collegiate and Vocational Institute
Secondary: PublicMaxwell Heights Secondary School
Secondary: Public-
Buffalo Wild Wings
903 Taunton Rd E, Oshawa, ON L1H 7K5 2.14km -
Kelseys Original Roadhouse
1312 Harmony Rd N, Oshawa, ON L1H 7K5 2.25km -
The Waltzing Weasel
300 Taunton Road E, Oshawa, ON L1G 7T4 3.09km
-
McDonald's
1471 Harmony Road, Oshawa, ON L1H 7K5 1.62km -
McDonald's
1369 Harmony Road N, Oshawa, ON L1H 7K5 2.03km -
Tim Hortons
1361 Harmony Road N, Oshawa, ON L1H 7K4 2.08km
-
Shoppers Drug Mart
300 Taunton Road E, Oshawa, ON L1G 7T4 3.01km -
IDA SCOTTS DRUG MART
1000 Simcoe Street North, Oshawa, ON L1G 4W4 4.51km -
IDA Windfields Pharmacy & Medical Centre
2620 Simcoe Street N, Unit 1, Oshawa, ON L1L 0R1 4.72km
-
McDonald's
1471 Harmony Road, Oshawa, ON L1H 7K5 1.62km -
Stacked Pancake & Breakfast House
1405 Harmony Road N, Oshawa, ON L1H 7K5 1.91km -
Bento Sushi
1385 Harmony Road North, Oshawa, ON L1H 7K5 2.08km
-
Oshawa Centre
419 King Street West, Oshawa, ON L1J 2K5 8.03km -
Walmart
1471 Harmony Road, Oshawa, ON L1H 7K5 1.66km -
Winners
891 Taunton Road E, Oshawa, ON L1G 3V2 2.19km
-
Real Canadian Superstore
1385 Harmony Road N, Oshawa, ON L1H 7K5 1.93km -
M&M Food Market
766 Taunton Road E, Unit 6, Oshawa, ON L1K 1B7 2.16km -
Sobeys
1377 Wilson Road N, Oshawa, ON L1K 2Z5 2.45km
-
The Beer Store
200 Ritson Road N, Oshawa, ON L1H 5J8 6.06km -
LCBO
400 Gibb Street, Oshawa, ON L1J 0B2 8.3km -
Liquor Control Board of Ontario
15 Thickson Road N, Whitby, ON L1N 8W7 9.48km
-
Petro-Canada
812 Taunton Road E, Oshawa, ON L1H 7K5 2.17km -
Shell
1350 Taunton Road E, Oshawa, ON L1K 2Y4 2.12km -
Harmony Esso
1311 Harmony Road N, Oshawa, ON L1H 7K5 2.2km
-
Cineplex Odeon
1351 Grandview Street N, Oshawa, ON L1K 0G1 2.1km -
Regent Theatre
50 King Street E, Oshawa, ON L1H 1B3 6.86km -
Cinema Candy
Dearborn Avenue, Oshawa, ON L1G 1S9 6.38km
-
Oshawa Public Library, McLaughlin Branch
65 Bagot Street, Oshawa, ON L1H 1N2 7.25km -
Clarington Public Library
2950 Courtice Road, Courtice, ON L1E 2H8 7.38km -
Whitby Public Library
701 Rossland Road E, Whitby, ON L1N 8Y9 9.92km
-
Lakeridge Health
1 Hospital Court, Oshawa, ON L1G 2B9 6.87km -
IDA Windfields Pharmacy & Medical Centre
2620 Simcoe Street N, Unit 1, Oshawa, ON L1L 0R1 4.72km -
R S McLaughlin Durham Regional Cancer Centre
1 Hospital Court, Lakeridge Health, Oshawa, ON L1G 2B9 6.21km
-
Mountjoy Park & Playground
Clearbrook Dr, Oshawa ON L1K 0L5 1.68km -
Coldstream Park
Oakhill Ave, Oshawa ON L1K 2R4 1.82km -
Sherwood Park & Playground
559 Ormond Dr, Oshawa ON L1K 2L4 2.27km
-
Scotiabank
1350 Taunton Rd E (Harmony and Taunton), Oshawa ON L1K 1B8 2.04km -
Scotiabank
1367 Harmony Rd N (At Taunton Rd. E), Oshawa ON L1H 7K5 2.05km -
TD Bank Financial Group
981 Taunton Rd E, Oshawa ON L1K 0Z7 2.09km














