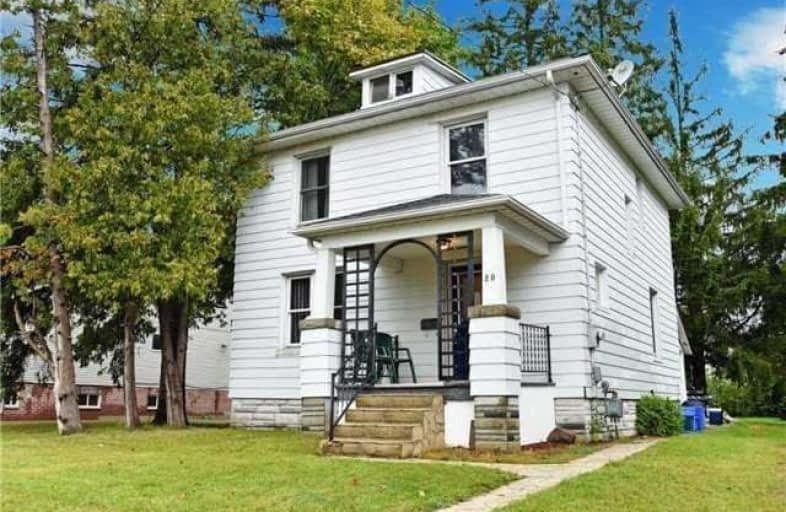
Hillsdale Public School
Elementary: Public
1.88 km
Father Joseph Venini Catholic School
Elementary: Catholic
1.33 km
Beau Valley Public School
Elementary: Public
0.94 km
Sunset Heights Public School
Elementary: Public
0.59 km
Queen Elizabeth Public School
Elementary: Public
0.39 km
Dr S J Phillips Public School
Elementary: Public
1.40 km
Father Donald MacLellan Catholic Sec Sch Catholic School
Secondary: Catholic
2.31 km
Durham Alternative Secondary School
Secondary: Public
3.77 km
Monsignor Paul Dwyer Catholic High School
Secondary: Catholic
2.08 km
R S Mclaughlin Collegiate and Vocational Institute
Secondary: Public
2.34 km
O'Neill Collegiate and Vocational Institute
Secondary: Public
2.41 km
Maxwell Heights Secondary School
Secondary: Public
3.02 km













