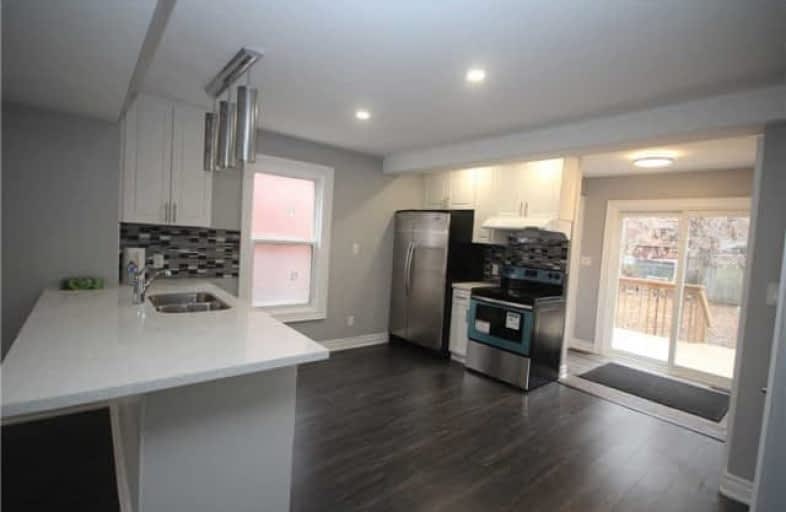Note: Property is not currently for sale or for rent.

-
Type: Detached
-
Style: 2-Storey
-
Lot Size: 22.51 x 99 Feet
-
Age: No Data
-
Taxes: $2,004 per year
-
Days on Site: 10 Days
-
Added: Sep 07, 2019 (1 week on market)
-
Updated:
-
Last Checked: 3 months ago
-
MLS®#: E4070388
-
Listed By: Re/max community realty inc., brokerage
***Almost Like New***Totally Renovated From Top To Bottom***The Following Are All New: Kit,3 Wash Rooms, Roof, Windows, Wiring, Plumbing, Furnace, All Flooring, Deck, All Doors***New Extension***Quartz Counter***M/F Laundry***Wash Rm On Each Fl***Stone Front***Interlocking Drive Way***Round Edges***Spray Foam Insulation***Good Size Back Yard***About 5 Minutes To #401***Close To Down Town And University Campus*** Community Center***Nothing To Do Just Move In**
Extras
Stainless Steel : Fridge, Stove,Dishwasher, Elfa
Property Details
Facts for 200 Albert Street, Oshawa
Status
Days on Market: 10
Last Status: Sold
Sold Date: Mar 29, 2018
Closed Date: May 24, 2018
Expiry Date: Jun 30, 2018
Sold Price: $402,000
Unavailable Date: Mar 29, 2018
Input Date: Mar 19, 2018
Prior LSC: Sold
Property
Status: Sale
Property Type: Detached
Style: 2-Storey
Area: Oshawa
Community: Central
Availability Date: Imm/Tba
Inside
Bedrooms: 3
Bedrooms Plus: 2
Bathrooms: 3
Kitchens: 1
Rooms: 6
Den/Family Room: No
Air Conditioning: Central Air
Fireplace: No
Laundry Level: Main
Washrooms: 3
Utilities
Electricity: Yes
Gas: Yes
Cable: Yes
Telephone: Yes
Building
Basement: Finished
Heat Type: Forced Air
Heat Source: Gas
Exterior: Brick
Exterior: Stone
Water Supply: Municipal
Special Designation: Unknown
Parking
Driveway: Private
Garage Type: None
Covered Parking Spaces: 1
Total Parking Spaces: 1
Fees
Tax Year: 2017
Tax Legal Description: Plan 44 Part Lot 58 Nowrp 40R 8694 Part 1
Taxes: $2,004
Highlights
Feature: Fenced Yard
Feature: Public Transit
Land
Cross Street: Albert/Simcoe Exit
Municipality District: Oshawa
Fronting On: West
Pool: None
Sewer: Sewers
Lot Depth: 99 Feet
Lot Frontage: 22.51 Feet
Lot Irregularities: Irreg.
Zoning: Residential
Waterfront: None
Rooms
Room details for 200 Albert Street, Oshawa
| Type | Dimensions | Description |
|---|---|---|
| Kitchen Main | 3.66 x 4.63 | Quartz Counter, W/O To Deck, Ceramic Back Splash |
| Living Main | 4.57 x 4.69 | Combined W/Dining, Laminate, Open Concept |
| Dining Main | 4.57 x 4.69 | Combined W/Living, Laminate, Open Concept |
| Laundry Main | - | |
| Master 2nd | 2.41 x 4.66 | Mirrored Closet, Laminate |
| Br 2nd | 2.74 x 3.66 | Mirrored Closet, Laminate |
| Br 2nd | 2.74 x 2.99 | Mirrored Closet, Laminate |
| Bathroom 2nd | - | |
| Br Bsmt | 2.59 x 3.05 | Above Grade Window, Laminate, Mirrored Closet |
| Br Bsmt | 2.59 x 3.25 | Above Grade Window, Laminate, Mirrored Closet |
| Bathroom Bsmt | - |
| XXXXXXXX | XXX XX, XXXX |
XXXX XXX XXXX |
$XXX,XXX |
| XXX XX, XXXX |
XXXXXX XXX XXXX |
$XXX,XXX | |
| XXXXXXXX | XXX XX, XXXX |
XXXXXXX XXX XXXX |
|
| XXX XX, XXXX |
XXXXXX XXX XXXX |
$XXX,XXX | |
| XXXXXXXX | XXX XX, XXXX |
XXXXXXX XXX XXXX |
|
| XXX XX, XXXX |
XXXXXX XXX XXXX |
$XXX,XXX | |
| XXXXXXXX | XXX XX, XXXX |
XXXXXXX XXX XXXX |
|
| XXX XX, XXXX |
XXXXXX XXX XXXX |
$XXX,XXX |
| XXXXXXXX XXXX | XXX XX, XXXX | $402,000 XXX XXXX |
| XXXXXXXX XXXXXX | XXX XX, XXXX | $399,900 XXX XXXX |
| XXXXXXXX XXXXXXX | XXX XX, XXXX | XXX XXXX |
| XXXXXXXX XXXXXX | XXX XX, XXXX | $429,900 XXX XXXX |
| XXXXXXXX XXXXXXX | XXX XX, XXXX | XXX XXXX |
| XXXXXXXX XXXXXX | XXX XX, XXXX | $399,900 XXX XXXX |
| XXXXXXXX XXXXXXX | XXX XX, XXXX | XXX XXXX |
| XXXXXXXX XXXXXX | XXX XX, XXXX | $499,000 XXX XXXX |

St Hedwig Catholic School
Elementary: CatholicMary Street Community School
Elementary: PublicÉÉC Corpus-Christi
Elementary: CatholicSt Thomas Aquinas Catholic School
Elementary: CatholicVillage Union Public School
Elementary: PublicCoronation Public School
Elementary: PublicDCE - Under 21 Collegiate Institute and Vocational School
Secondary: PublicDurham Alternative Secondary School
Secondary: PublicMonsignor John Pereyma Catholic Secondary School
Secondary: CatholicR S Mclaughlin Collegiate and Vocational Institute
Secondary: PublicEastdale Collegiate and Vocational Institute
Secondary: PublicO'Neill Collegiate and Vocational Institute
Secondary: Public- 3 bath
- 3 bed
- 1 bath
- 3 bed





