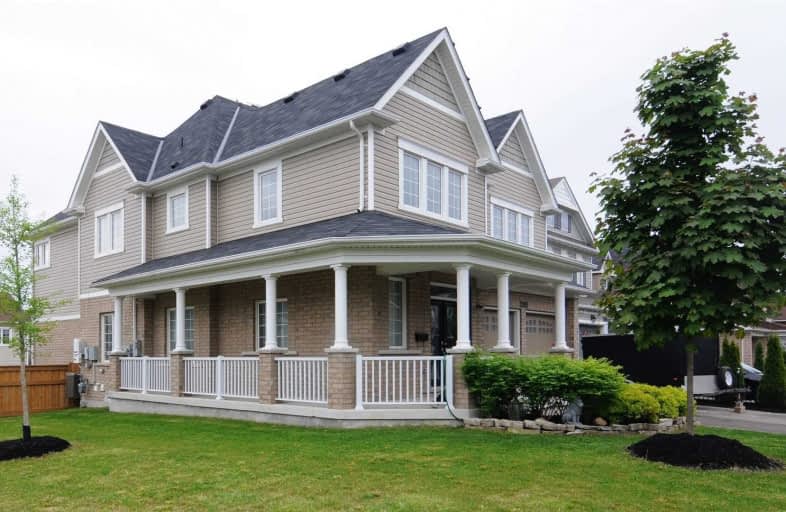
Jeanne Sauvé Public School
Elementary: Public
2.00 km
St Kateri Tekakwitha Catholic School
Elementary: Catholic
1.33 km
St Joseph Catholic School
Elementary: Catholic
2.73 km
St John Bosco Catholic School
Elementary: Catholic
2.05 km
Seneca Trail Public School Elementary School
Elementary: Public
0.20 km
Norman G. Powers Public School
Elementary: Public
1.33 km
DCE - Under 21 Collegiate Institute and Vocational School
Secondary: Public
7.48 km
Monsignor Paul Dwyer Catholic High School
Secondary: Catholic
6.74 km
R S Mclaughlin Collegiate and Vocational Institute
Secondary: Public
6.97 km
Eastdale Collegiate and Vocational Institute
Secondary: Public
5.27 km
O'Neill Collegiate and Vocational Institute
Secondary: Public
6.26 km
Maxwell Heights Secondary School
Secondary: Public
1.64 km














