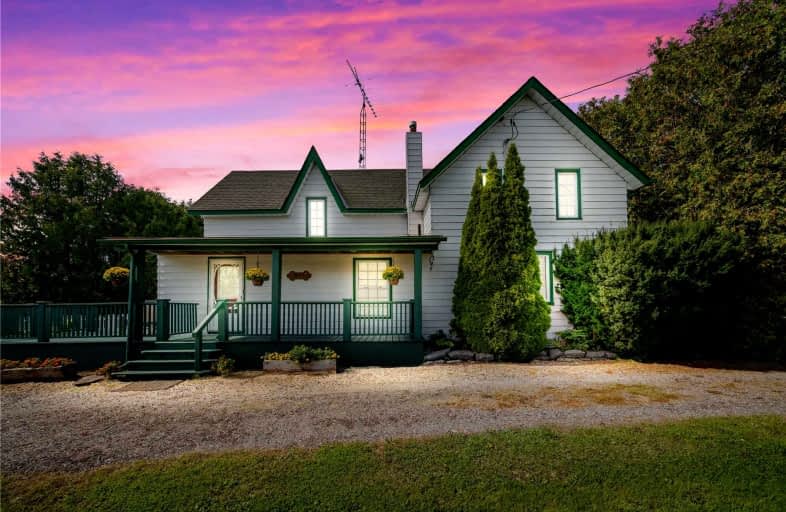
Video Tour

Unnamed Windfields Farm Public School
Elementary: Public
3.70 km
St Leo Catholic School
Elementary: Catholic
3.15 km
St John Paull II Catholic Elementary School
Elementary: Catholic
2.71 km
Winchester Public School
Elementary: Public
3.37 km
Blair Ridge Public School
Elementary: Public
2.62 km
Brooklin Village Public School
Elementary: Public
2.93 km
Father Donald MacLellan Catholic Sec Sch Catholic School
Secondary: Catholic
8.02 km
ÉSC Saint-Charles-Garnier
Secondary: Catholic
7.61 km
Brooklin High School
Secondary: Public
3.90 km
Monsignor Paul Dwyer Catholic High School
Secondary: Catholic
7.91 km
Father Leo J Austin Catholic Secondary School
Secondary: Catholic
7.75 km
Sinclair Secondary School
Secondary: Public
6.92 km




