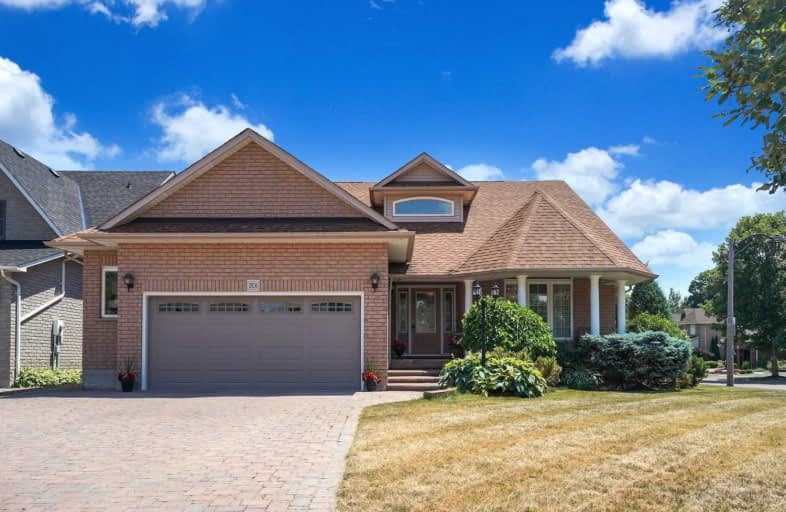
Video Tour

Unnamed Windfields Farm Public School
Elementary: Public
1.63 km
Father Joseph Venini Catholic School
Elementary: Catholic
1.33 km
Adelaide Mclaughlin Public School
Elementary: Public
3.21 km
Sunset Heights Public School
Elementary: Public
1.56 km
Kedron Public School
Elementary: Public
2.00 km
Queen Elizabeth Public School
Elementary: Public
1.57 km
Father Donald MacLellan Catholic Sec Sch Catholic School
Secondary: Catholic
3.10 km
Durham Alternative Secondary School
Secondary: Public
5.21 km
Monsignor Paul Dwyer Catholic High School
Secondary: Catholic
2.94 km
R S Mclaughlin Collegiate and Vocational Institute
Secondary: Public
3.37 km
O'Neill Collegiate and Vocational Institute
Secondary: Public
4.14 km
Maxwell Heights Secondary School
Secondary: Public
3.41 km













