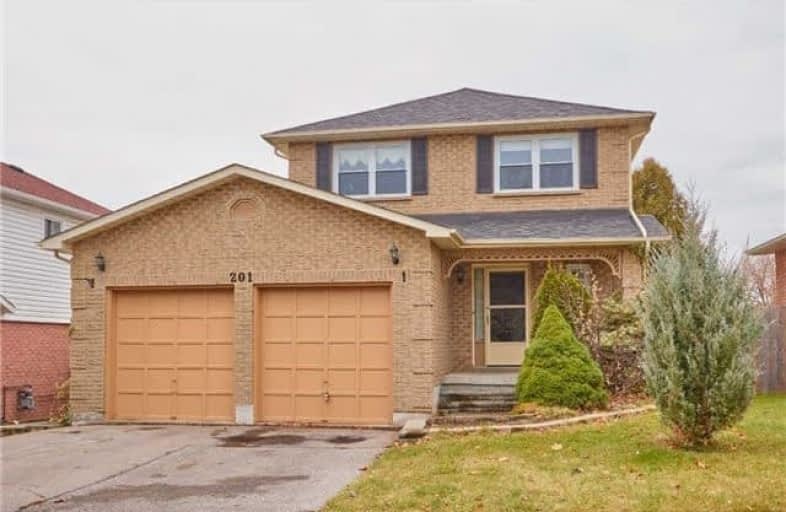
École élémentaire Antonine Maillet
Elementary: Public
1.00 km
Woodcrest Public School
Elementary: Public
1.31 km
St Paul Catholic School
Elementary: Catholic
1.17 km
Stephen G Saywell Public School
Elementary: Public
0.65 km
Dr Robert Thornton Public School
Elementary: Public
0.83 km
Waverly Public School
Elementary: Public
1.20 km
Father Donald MacLellan Catholic Sec Sch Catholic School
Secondary: Catholic
1.76 km
Durham Alternative Secondary School
Secondary: Public
1.71 km
Monsignor Paul Dwyer Catholic High School
Secondary: Catholic
1.95 km
R S Mclaughlin Collegiate and Vocational Institute
Secondary: Public
1.62 km
Anderson Collegiate and Vocational Institute
Secondary: Public
2.18 km
O'Neill Collegiate and Vocational Institute
Secondary: Public
2.93 km









