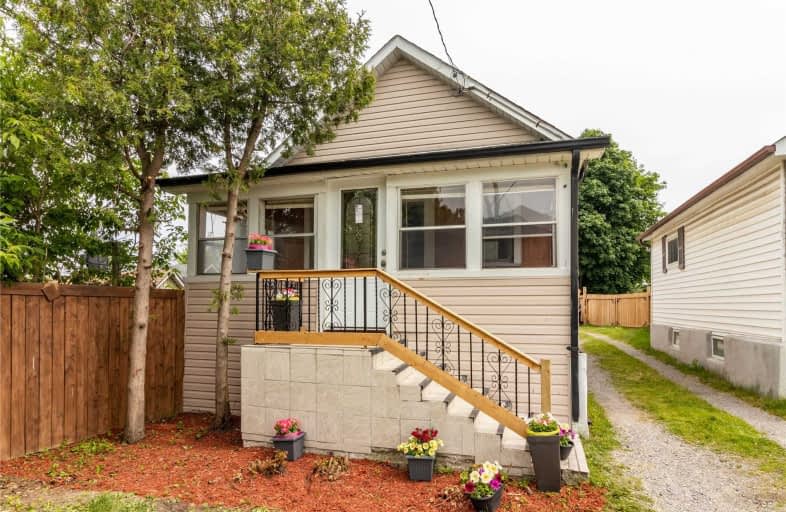Removed on Sep 17, 2019
Note: Property is not currently for sale or for rent.

-
Type: Detached
-
Style: Bungalow-Raised
-
Lot Size: 26.38 x 120 Feet
-
Age: No Data
-
Taxes: $2,252 per year
-
Days on Site: 39 Days
-
Added: Sep 17, 2019 (1 month on market)
-
Updated:
-
Last Checked: 3 months ago
-
MLS®#: E4543763
-
Listed By: Royal lepage ignite realty, brokerage
Location, Location! Walking Distance To Oshawa Centre (10 Mins), Schools, Parks & Transit Access. No Neighbors On One Side, Child Friendly Street, This Freshly Painted Fully Detached Home Is Ideal For A First Time Home Buyer! Mins Away From Oshawa Creek & Bike Path! $$$ Spent On Renos; New Front Door, Garage Door, New Roof Shingles, New S/S Fridge & Stove, 1 Yr Old Washer/Dryer. Newly Renovated Bathroom On Main Floor W/ Glass Shower & Elegant Panel!
Extras
All Elf's,All Window Coverings,Ss Fridge,Ss Stove,New Washer&Dryer(1Yr). Water Granite Countertop&Bcksplsh In Kit! New Laminate Flooring On Main! Front Porch Enclosure W/Sunroom At Rear! Gorgeous Backyard W/Garage&Deck! Hwt + Furnace Owned.
Property Details
Facts for 201 Quebec Street, Oshawa
Status
Days on Market: 39
Last Status: Suspended
Sold Date: Jun 16, 2025
Closed Date: Nov 30, -0001
Expiry Date: Nov 09, 2019
Unavailable Date: Sep 17, 2019
Input Date: Aug 11, 2019
Prior LSC: Listing with no contract changes
Property
Status: Sale
Property Type: Detached
Style: Bungalow-Raised
Area: Oshawa
Community: Vanier
Availability Date: Flexible
Inside
Bedrooms: 2
Bedrooms Plus: 2
Bathrooms: 2
Kitchens: 1
Rooms: 5
Den/Family Room: Yes
Air Conditioning: None
Fireplace: No
Laundry Level: Main
Central Vacuum: N
Washrooms: 2
Building
Basement: Finished
Heat Type: Forced Air
Heat Source: Gas
Exterior: Alum Siding
Exterior: Vinyl Siding
Water Supply: Municipal
Special Designation: Unknown
Parking
Driveway: Mutual
Garage Spaces: 1
Garage Type: Detached
Covered Parking Spaces: 2
Total Parking Spaces: 3
Fees
Tax Year: 2019
Tax Legal Description: Lt 69 Pl 194 Oshawa T/W & S/T D6758 City Of Oshawa
Taxes: $2,252
Land
Cross Street: Quebec St/Burk St
Municipality District: Oshawa
Fronting On: South
Parcel Number: 163660059
Pool: None
Sewer: Sewers
Lot Depth: 120 Feet
Lot Frontage: 26.38 Feet
Zoning: Residential
Rooms
Room details for 201 Quebec Street, Oshawa
| Type | Dimensions | Description |
|---|---|---|
| Living Main | 3.10 x 3.53 | Laminate |
| Dining Main | 2.49 x 3.48 | Laminate, Large Window |
| Family Main | 2.49 x 3.48 | Laminate, Large Window |
| Kitchen Main | 3.28 x 2.87 | Stainless Steel Appl, Quartz Counter, Backsplash |
| Br Main | 1.80 x 3.38 | Laminate, Closet |
| 2nd Br Main | 2.13 x 2.38 | Laminate, Closet |
| Br Bsmt | 3.33 x 4.32 | Tile Floor |
| 2nd Br Bsmt | 2.74 x 4.67 | Tile Floor |
| XXXXXXXX | XXX XX, XXXX |
XXXXXXX XXX XXXX |
|
| XXX XX, XXXX |
XXXXXX XXX XXXX |
$XXX,XXX | |
| XXXXXXXX | XXX XX, XXXX |
XXXXXXX XXX XXXX |
|
| XXX XX, XXXX |
XXXXXX XXX XXXX |
$XXX,XXX | |
| XXXXXXXX | XXX XX, XXXX |
XXXX XXX XXXX |
$XXX,XXX |
| XXX XX, XXXX |
XXXXXX XXX XXXX |
$XXX,XXX | |
| XXXXXXXX | XXX XX, XXXX |
XXXXXXX XXX XXXX |
|
| XXX XX, XXXX |
XXXXXX XXX XXXX |
$XXX,XXX |
| XXXXXXXX XXXXXXX | XXX XX, XXXX | XXX XXXX |
| XXXXXXXX XXXXXX | XXX XX, XXXX | $379,900 XXX XXXX |
| XXXXXXXX XXXXXXX | XXX XX, XXXX | XXX XXXX |
| XXXXXXXX XXXXXX | XXX XX, XXXX | $395,000 XXX XXXX |
| XXXXXXXX XXXX | XXX XX, XXXX | $340,000 XXX XXXX |
| XXXXXXXX XXXXXX | XXX XX, XXXX | $349,000 XXX XXXX |
| XXXXXXXX XXXXXXX | XXX XX, XXXX | XXX XXXX |
| XXXXXXXX XXXXXX | XXX XX, XXXX | $349,000 XXX XXXX |

Mary Street Community School
Elementary: PublicCollege Hill Public School
Elementary: PublicÉÉC Corpus-Christi
Elementary: CatholicSt Thomas Aquinas Catholic School
Elementary: CatholicVillage Union Public School
Elementary: PublicWaverly Public School
Elementary: PublicDCE - Under 21 Collegiate Institute and Vocational School
Secondary: PublicDurham Alternative Secondary School
Secondary: PublicMonsignor John Pereyma Catholic Secondary School
Secondary: CatholicMonsignor Paul Dwyer Catholic High School
Secondary: CatholicR S Mclaughlin Collegiate and Vocational Institute
Secondary: PublicO'Neill Collegiate and Vocational Institute
Secondary: Public


