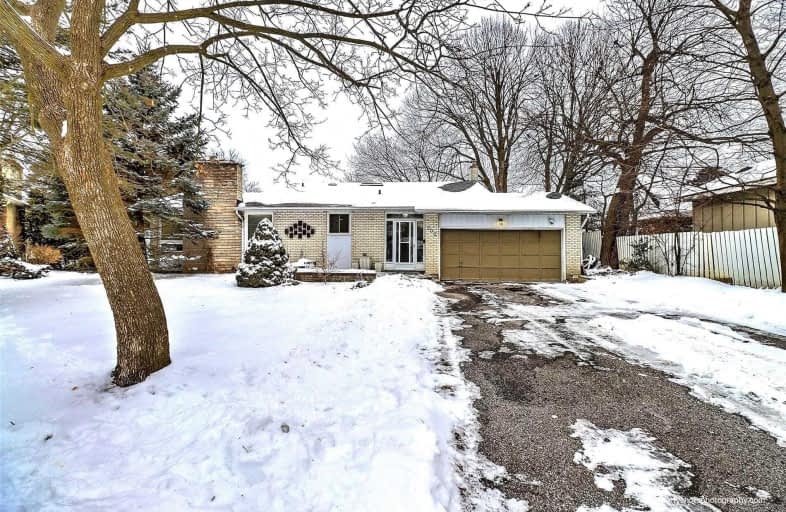Sold on Feb 25, 2021
Note: Property is not currently for sale or for rent.

-
Type: Detached
-
Style: Backsplit 4
-
Lot Size: 78.73 x 120 Feet
-
Age: No Data
-
Taxes: $5,979 per year
-
Days on Site: 6 Days
-
Added: Feb 19, 2021 (6 days on market)
-
Updated:
-
Last Checked: 3 months ago
-
MLS®#: E5121199
-
Listed By: Tony k real estate, brokerage
Very Well Maintained Home On A Super Wide Premium Lot. Situated On A Cul De Sac. Safe And Quiet Neighborhood. Very Spacious 4 Level Backsplit. 5 Bedrooms. Double Attached Garage And Driveway With Lots Of Parking. Updated Kitchens And Baths. Living Room Has A Walkout To A Backyard Oasis That's 106Ft Wide! Perfect For Entertaining. Lots Of Upgrades. Skylights Through Out The Upstairs. A Must See!
Extras
Fridge, Stove, Washer And Dryer. All Electric Lights And Fixtures. All Window Coverings.
Property Details
Facts for 202 Pontiac Court, Oshawa
Status
Days on Market: 6
Last Status: Sold
Sold Date: Feb 25, 2021
Closed Date: Jul 07, 2021
Expiry Date: Apr 20, 2021
Sold Price: $900,000
Unavailable Date: Feb 25, 2021
Input Date: Feb 19, 2021
Prior LSC: Listing with no contract changes
Property
Status: Sale
Property Type: Detached
Style: Backsplit 4
Area: Oshawa
Community: Centennial
Availability Date: Tba
Inside
Bedrooms: 5
Bathrooms: 2
Kitchens: 1
Rooms: 8
Den/Family Room: No
Air Conditioning: Central Air
Fireplace: Yes
Washrooms: 2
Building
Basement: Finished
Heat Type: Forced Air
Heat Source: Gas
Exterior: Brick
Water Supply: Municipal
Special Designation: Unknown
Parking
Driveway: Private
Garage Spaces: 2
Garage Type: Attached
Covered Parking Spaces: 4
Total Parking Spaces: 6
Fees
Tax Year: 2021
Tax Legal Description: Plan 953 Lot 28
Taxes: $5,979
Land
Cross Street: Beatrice St E / Simc
Municipality District: Oshawa
Fronting On: North
Pool: None
Sewer: Sewers
Lot Depth: 120 Feet
Lot Frontage: 78.73 Feet
Lot Irregularities: Irregular Rear 106 Ft
Rooms
Room details for 202 Pontiac Court, Oshawa
| Type | Dimensions | Description |
|---|---|---|
| Living Main | 5.50 x 6.40 | Granite Floor, Combined W/Dining, W/O To Yard |
| Dining Main | 5.50 x 6.40 | Granite Floor, Combined W/Living, Open Concept |
| Kitchen Main | 3.30 x 3.36 | Granite Floor, Granite Counter, Open Concept |
| Master Upper | 3.34 x 3.34 | Hardwood Floor |
| 2nd Br Upper | 2.70 x 3.70 | Hardwood Floor |
| 3rd Br Upper | 2.75 x 3.80 | Hardwood Floor |
| 4th Br Lower | 3.60 x 4.40 | Wood Floor |
| Office Lower | 4.00 x 4.46 | Wood Floor, Fireplace |
| Rec Bsmt | 4.60 x 8.10 | Finished |
| XXXXXXXX | XXX XX, XXXX |
XXXX XXX XXXX |
$XXX,XXX |
| XXX XX, XXXX |
XXXXXX XXX XXXX |
$XXX,XXX | |
| XXXXXXXX | XXX XX, XXXX |
XXXXXXX XXX XXXX |
|
| XXX XX, XXXX |
XXXXXX XXX XXXX |
$XXX,XXX | |
| XXXXXXXX | XXX XX, XXXX |
XXXXXXX XXX XXXX |
|
| XXX XX, XXXX |
XXXXXX XXX XXXX |
$XXX,XXX | |
| XXXXXXXX | XXX XX, XXXX |
XXXXXXX XXX XXXX |
|
| XXX XX, XXXX |
XXXXXX XXX XXXX |
$XXX,XXX |
| XXXXXXXX XXXX | XXX XX, XXXX | $900,000 XXX XXXX |
| XXXXXXXX XXXXXX | XXX XX, XXXX | $689,900 XXX XXXX |
| XXXXXXXX XXXXXXX | XXX XX, XXXX | XXX XXXX |
| XXXXXXXX XXXXXX | XXX XX, XXXX | $699,900 XXX XXXX |
| XXXXXXXX XXXXXXX | XXX XX, XXXX | XXX XXXX |
| XXXXXXXX XXXXXX | XXX XX, XXXX | $699,900 XXX XXXX |
| XXXXXXXX XXXXXXX | XXX XX, XXXX | XXX XXXX |
| XXXXXXXX XXXXXX | XXX XX, XXXX | $699,900 XXX XXXX |

Father Joseph Venini Catholic School
Elementary: CatholicBeau Valley Public School
Elementary: PublicAdelaide Mclaughlin Public School
Elementary: PublicSunset Heights Public School
Elementary: PublicQueen Elizabeth Public School
Elementary: PublicDr S J Phillips Public School
Elementary: PublicDCE - Under 21 Collegiate Institute and Vocational School
Secondary: PublicFather Donald MacLellan Catholic Sec Sch Catholic School
Secondary: CatholicDurham Alternative Secondary School
Secondary: PublicMonsignor Paul Dwyer Catholic High School
Secondary: CatholicR S Mclaughlin Collegiate and Vocational Institute
Secondary: PublicO'Neill Collegiate and Vocational Institute
Secondary: Public

