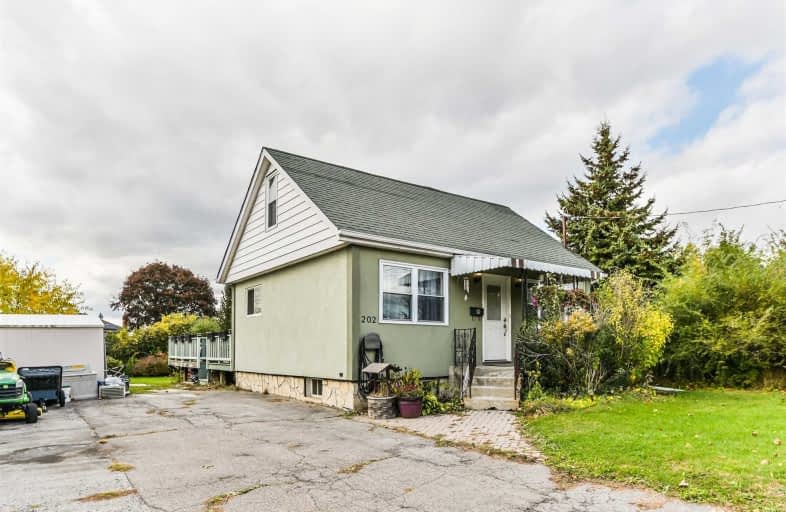
École élémentaire Antonine Maillet
Elementary: Public
0.36 km
Adelaide Mclaughlin Public School
Elementary: Public
1.25 km
Woodcrest Public School
Elementary: Public
0.31 km
Stephen G Saywell Public School
Elementary: Public
1.19 km
Waverly Public School
Elementary: Public
1.10 km
St Christopher Catholic School
Elementary: Catholic
0.68 km
DCE - Under 21 Collegiate Institute and Vocational School
Secondary: Public
1.80 km
Father Donald MacLellan Catholic Sec Sch Catholic School
Secondary: Catholic
1.48 km
Durham Alternative Secondary School
Secondary: Public
0.93 km
Monsignor Paul Dwyer Catholic High School
Secondary: Catholic
1.55 km
R S Mclaughlin Collegiate and Vocational Institute
Secondary: Public
1.09 km
O'Neill Collegiate and Vocational Institute
Secondary: Public
1.77 km





