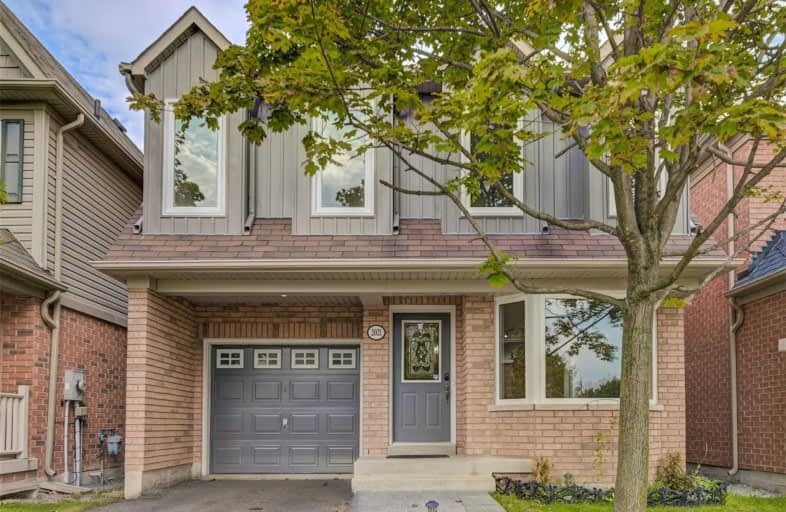
Unnamed Windfields Farm Public School
Elementary: Public
0.37 km
Father Joseph Venini Catholic School
Elementary: Catholic
1.89 km
Sunset Heights Public School
Elementary: Public
2.78 km
Kedron Public School
Elementary: Public
1.48 km
Queen Elizabeth Public School
Elementary: Public
2.59 km
Sherwood Public School
Elementary: Public
2.53 km
Father Donald MacLellan Catholic Sec Sch Catholic School
Secondary: Catholic
4.38 km
Monsignor Paul Dwyer Catholic High School
Secondary: Catholic
4.22 km
R S Mclaughlin Collegiate and Vocational Institute
Secondary: Public
4.65 km
O'Neill Collegiate and Vocational Institute
Secondary: Public
5.31 km
Maxwell Heights Secondary School
Secondary: Public
3.36 km
Sinclair Secondary School
Secondary: Public
4.91 km













