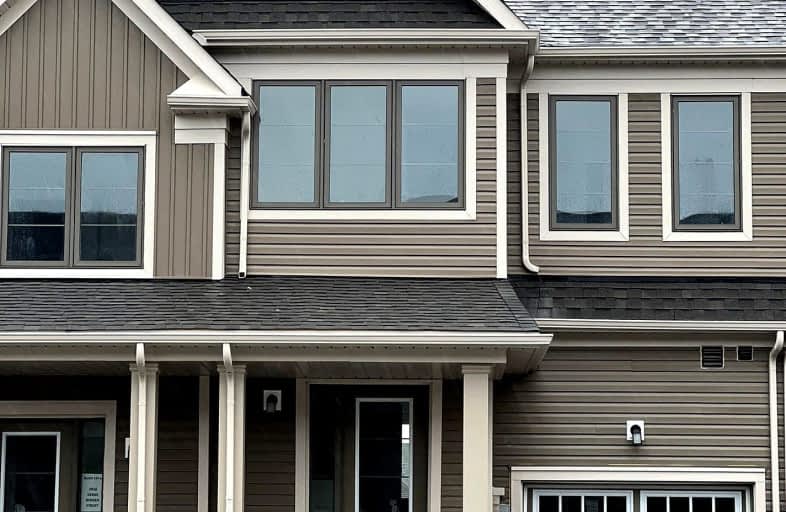Car-Dependent
- Almost all errands require a car.
19
/100
Some Transit
- Most errands require a car.
48
/100
Somewhat Bikeable
- Most errands require a car.
37
/100

Jeanne Sauvé Public School
Elementary: Public
1.28 km
Father Joseph Venini Catholic School
Elementary: Catholic
2.34 km
Kedron Public School
Elementary: Public
1.24 km
St John Bosco Catholic School
Elementary: Catholic
1.28 km
Seneca Trail Public School Elementary School
Elementary: Public
1.58 km
Sherwood Public School
Elementary: Public
1.55 km
Father Donald MacLellan Catholic Sec Sch Catholic School
Secondary: Catholic
5.80 km
Monsignor Paul Dwyer Catholic High School
Secondary: Catholic
5.59 km
R S Mclaughlin Collegiate and Vocational Institute
Secondary: Public
5.90 km
Eastdale Collegiate and Vocational Institute
Secondary: Public
5.40 km
O'Neill Collegiate and Vocational Institute
Secondary: Public
5.64 km
Maxwell Heights Secondary School
Secondary: Public
1.38 km
-
Polonsky Commons
Ave of Champians (Simcoe and Conlin), Oshawa ON 2.76km -
Galahad Park
Oshawa ON 4.54km -
Brookside Park
Ontario 4.78km
-
RBC Royal Bank
1311 Harmony Rd N, Oshawa ON L1K 0Z6 2.21km -
President's Choice Financial ATM
300 Taunton Rd E, Oshawa ON L1G 7T4 2.31km -
Scotiabank
1351 Grandview St N, Oshawa ON L1K 0G1 2.61km












