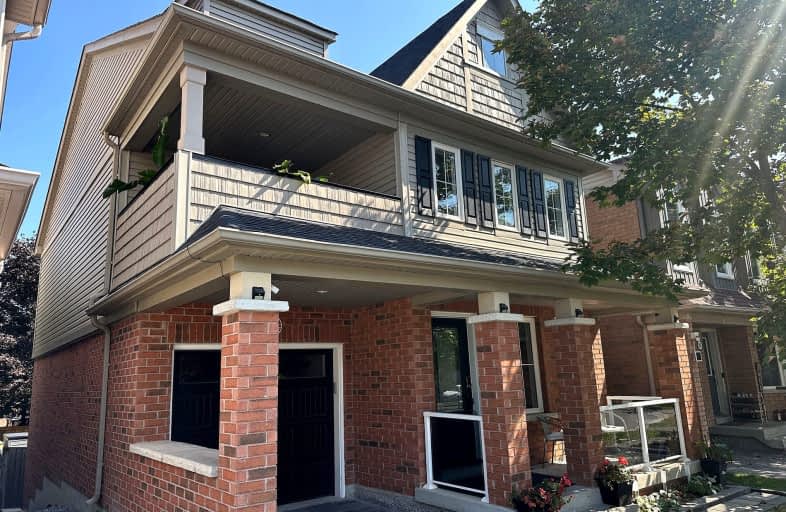
Video Tour
Somewhat Walkable
- Some errands can be accomplished on foot.
60
/100
Good Transit
- Some errands can be accomplished by public transportation.
53
/100
Bikeable
- Some errands can be accomplished on bike.
68
/100

Unnamed Windfields Farm Public School
Elementary: Public
0.35 km
Father Joseph Venini Catholic School
Elementary: Catholic
1.90 km
Sunset Heights Public School
Elementary: Public
2.79 km
Kedron Public School
Elementary: Public
1.48 km
Queen Elizabeth Public School
Elementary: Public
2.59 km
Sherwood Public School
Elementary: Public
2.53 km
Father Donald MacLellan Catholic Sec Sch Catholic School
Secondary: Catholic
4.39 km
Monsignor Paul Dwyer Catholic High School
Secondary: Catholic
4.23 km
R S Mclaughlin Collegiate and Vocational Institute
Secondary: Public
4.66 km
O'Neill Collegiate and Vocational Institute
Secondary: Public
5.32 km
Maxwell Heights Secondary School
Secondary: Public
3.36 km
Sinclair Secondary School
Secondary: Public
4.92 km
-
Mary street park
Mary And Beatrice, Oshawa ON 2.89km -
Deer Valley Park
Ontario 3.96km -
Cachet Park
140 Cachet Blvd, Whitby ON 4.03km
-
TD Canada Trust Branch and ATM
2600 Simcoe St N, Oshawa ON L1L 0R1 0.23km -
TD Bank Financial Group
2600 Simcoe St N, Oshawa ON L1L 0R1 0.57km -
TD Bank Financial Group
1211 Ritson Rd N (Ritson & Beatrice), Oshawa ON L1G 8B9 2.88km












