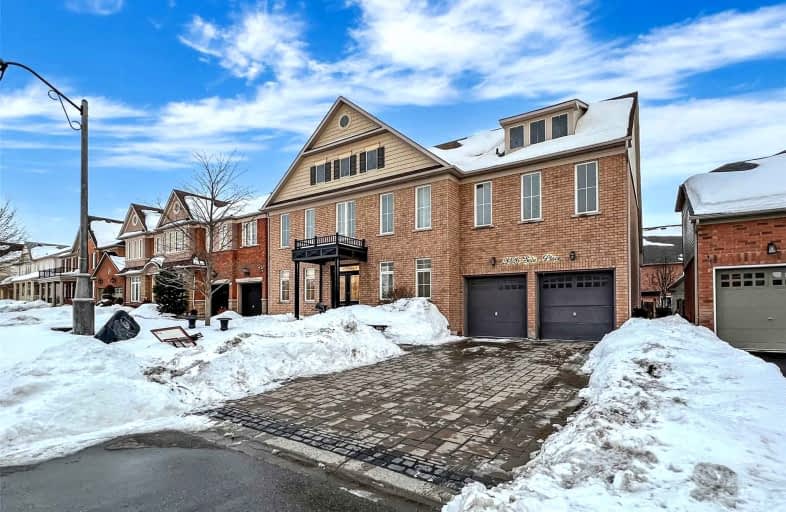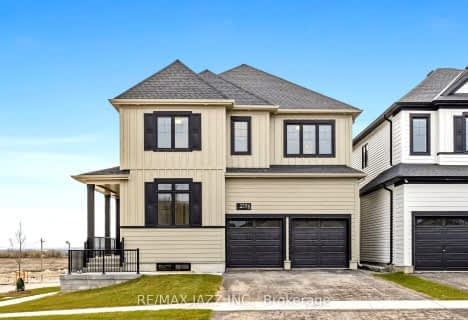
3D Walkthrough

Unnamed Windfields Farm Public School
Elementary: Public
0.22 km
Father Joseph Venini Catholic School
Elementary: Catholic
1.87 km
Sunset Heights Public School
Elementary: Public
2.95 km
Kedron Public School
Elementary: Public
1.19 km
Queen Elizabeth Public School
Elementary: Public
2.66 km
Sherwood Public School
Elementary: Public
2.34 km
Father Donald MacLellan Catholic Sec Sch Catholic School
Secondary: Catholic
4.63 km
Monsignor Paul Dwyer Catholic High School
Secondary: Catholic
4.47 km
R S Mclaughlin Collegiate and Vocational Institute
Secondary: Public
4.88 km
O'Neill Collegiate and Vocational Institute
Secondary: Public
5.42 km
Maxwell Heights Secondary School
Secondary: Public
3.11 km
Sinclair Secondary School
Secondary: Public
5.29 km




