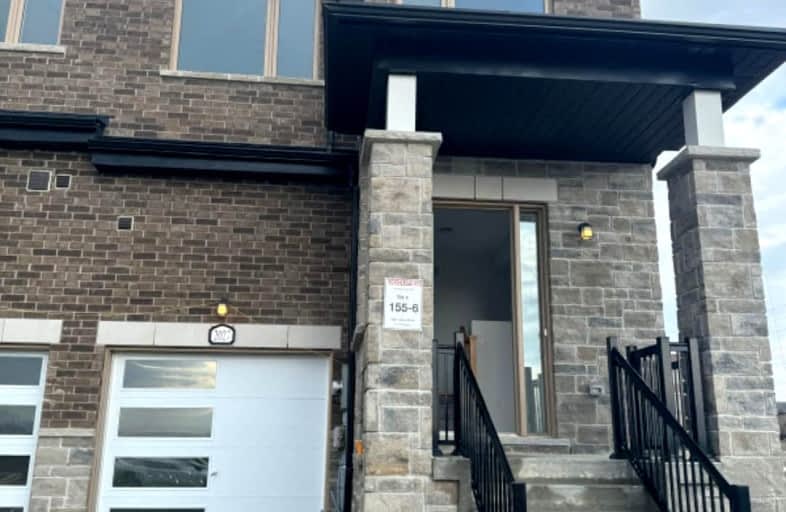Car-Dependent
- Almost all errands require a car.
Some Transit
- Most errands require a car.
Somewhat Bikeable
- Most errands require a car.

Jeanne Sauvé Public School
Elementary: PublicFather Joseph Venini Catholic School
Elementary: CatholicKedron Public School
Elementary: PublicSt John Bosco Catholic School
Elementary: CatholicSeneca Trail Public School Elementary School
Elementary: PublicSherwood Public School
Elementary: PublicFather Donald MacLellan Catholic Sec Sch Catholic School
Secondary: CatholicMonsignor Paul Dwyer Catholic High School
Secondary: CatholicR S Mclaughlin Collegiate and Vocational Institute
Secondary: PublicEastdale Collegiate and Vocational Institute
Secondary: PublicO'Neill Collegiate and Vocational Institute
Secondary: PublicMaxwell Heights Secondary School
Secondary: Public-
Kedron Park & Playground
452 Britannia Ave E, Oshawa ON L1L 1B7 1.29km -
Russet park
Taunton/sommerville, Oshawa ON 3.26km -
Northway Court Park
Oshawa Blvd N, Oshawa ON 3.65km
-
CIBC
1400 Clearbrook Dr, Oshawa ON L1K 2N7 2.03km -
RBC Royal Bank
800 Taunton Rd E (Harmony Rd), Oshawa ON L1K 1B7 2.09km -
TD Bank Financial Group
981 Taunton Rd E, Oshawa ON L1K 0Z7 2.34km




