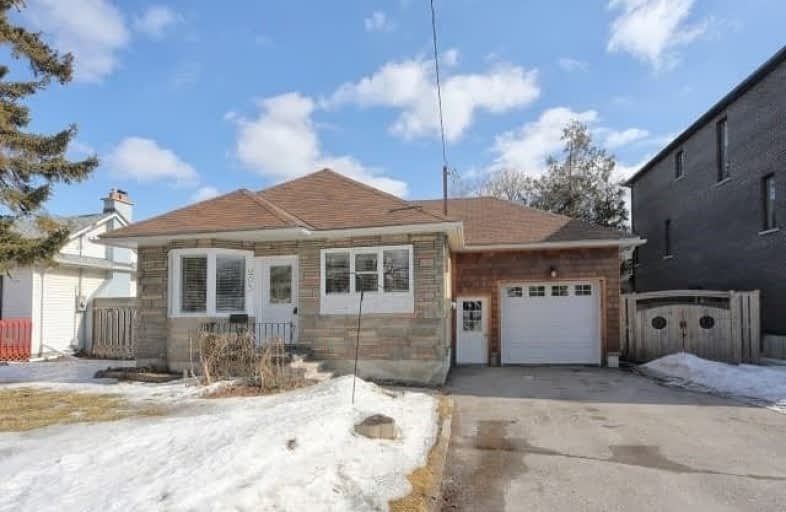
École élémentaire Antonine Maillet
Elementary: Public
0.76 km
Adelaide Mclaughlin Public School
Elementary: Public
1.36 km
Woodcrest Public School
Elementary: Public
0.49 km
Waverly Public School
Elementary: Public
1.35 km
St Christopher Catholic School
Elementary: Catholic
0.59 km
Dr S J Phillips Public School
Elementary: Public
1.83 km
DCE - Under 21 Collegiate Institute and Vocational School
Secondary: Public
1.43 km
Father Donald MacLellan Catholic Sec Sch Catholic School
Secondary: Catholic
1.65 km
Durham Alternative Secondary School
Secondary: Public
0.85 km
Monsignor Paul Dwyer Catholic High School
Secondary: Catholic
1.65 km
R S Mclaughlin Collegiate and Vocational Institute
Secondary: Public
1.21 km
O'Neill Collegiate and Vocational Institute
Secondary: Public
1.31 km









