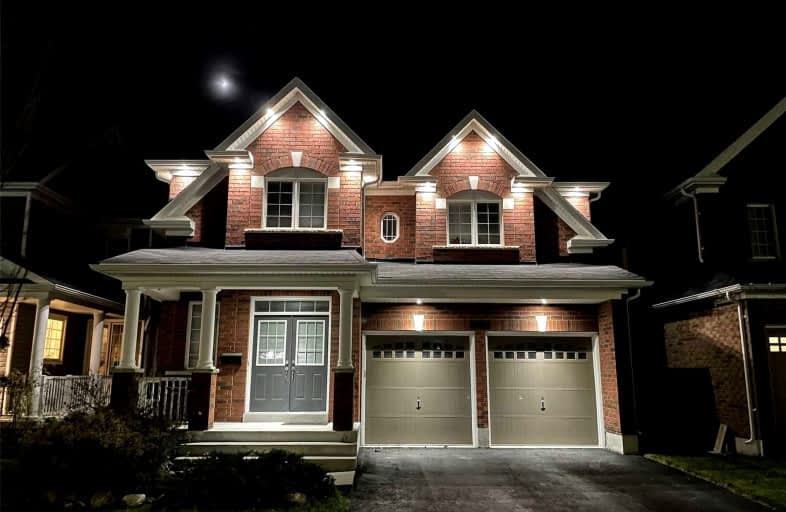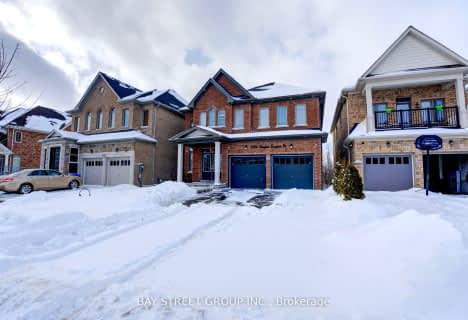Car-Dependent
- Almost all errands require a car.
1
/100
Some Transit
- Most errands require a car.
28
/100
Somewhat Bikeable
- Most errands require a car.
26
/100

Jeanne Sauvé Public School
Elementary: Public
2.23 km
St Kateri Tekakwitha Catholic School
Elementary: Catholic
1.44 km
St Joseph Catholic School
Elementary: Catholic
2.89 km
St John Bosco Catholic School
Elementary: Catholic
2.29 km
Seneca Trail Public School Elementary School
Elementary: Public
0.44 km
Norman G. Powers Public School
Elementary: Public
1.38 km
DCE - Under 21 Collegiate Institute and Vocational School
Secondary: Public
7.64 km
Courtice Secondary School
Secondary: Public
6.66 km
Monsignor Paul Dwyer Catholic High School
Secondary: Catholic
6.96 km
Eastdale Collegiate and Vocational Institute
Secondary: Public
5.35 km
O'Neill Collegiate and Vocational Institute
Secondary: Public
6.43 km
Maxwell Heights Secondary School
Secondary: Public
1.86 km
-
Coldstream Park
Oakhill Ave, Oshawa ON L1K 2R4 1.71km -
Glenbourne Park
Glenbourne Dr, Oshawa ON 2.24km -
Sherwood Park & Playground
559 Ormond Dr, Oshawa ON L1K 2L4 2.84km
-
BMO Bank of Montreal
1350 Taunton Rd E, Oshawa ON L1K 1B8 1.85km -
Scotiabank
1351 Grandview St N, Oshawa ON L1K 0G1 2.03km -
CIBC Cash Dispenser
812 Taunton Rd E, Oshawa ON L1K 1G5 2.49km














