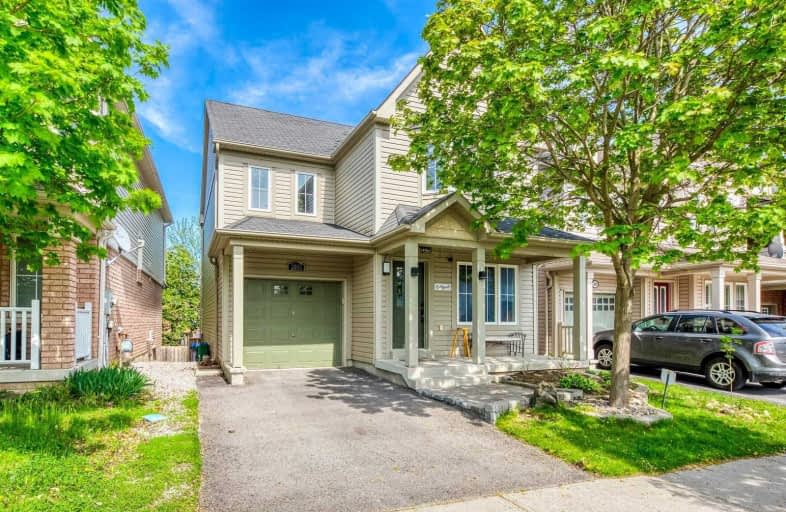
3D Walkthrough

Unnamed Windfields Farm Public School
Elementary: Public
0.34 km
Father Joseph Venini Catholic School
Elementary: Catholic
1.92 km
Sunset Heights Public School
Elementary: Public
2.81 km
Kedron Public School
Elementary: Public
1.48 km
Queen Elizabeth Public School
Elementary: Public
2.61 km
Sherwood Public School
Elementary: Public
2.54 km
Father Donald MacLellan Catholic Sec Sch Catholic School
Secondary: Catholic
4.41 km
Monsignor Paul Dwyer Catholic High School
Secondary: Catholic
4.25 km
R S Mclaughlin Collegiate and Vocational Institute
Secondary: Public
4.68 km
O'Neill Collegiate and Vocational Institute
Secondary: Public
5.34 km
Maxwell Heights Secondary School
Secondary: Public
3.37 km
Sinclair Secondary School
Secondary: Public
4.93 km








