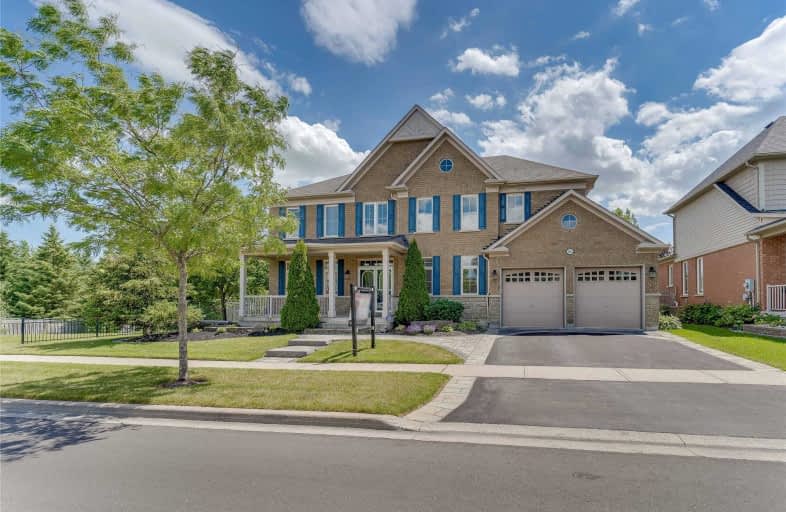
Unnamed Windfields Farm Public School
Elementary: Public
0.29 km
Father Joseph Venini Catholic School
Elementary: Catholic
1.80 km
Sunset Heights Public School
Elementary: Public
2.90 km
Kedron Public School
Elementary: Public
1.13 km
Queen Elizabeth Public School
Elementary: Public
2.60 km
Sherwood Public School
Elementary: Public
2.27 km
Father Donald MacLellan Catholic Sec Sch Catholic School
Secondary: Catholic
4.59 km
Monsignor Paul Dwyer Catholic High School
Secondary: Catholic
4.43 km
R S Mclaughlin Collegiate and Vocational Institute
Secondary: Public
4.84 km
O'Neill Collegiate and Vocational Institute
Secondary: Public
5.36 km
Maxwell Heights Secondary School
Secondary: Public
3.04 km
Sinclair Secondary School
Secondary: Public
5.30 km














