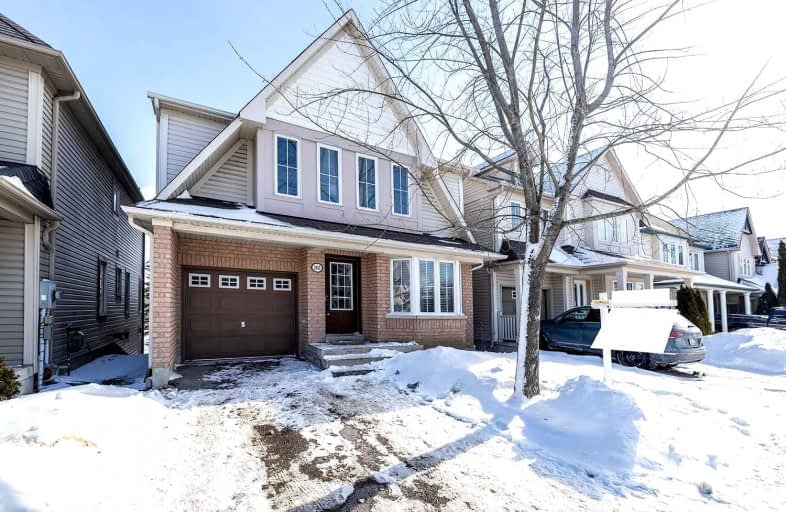
Unnamed Windfields Farm Public School
Elementary: Public
0.30 km
Father Joseph Venini Catholic School
Elementary: Catholic
1.95 km
Sunset Heights Public School
Elementary: Public
2.86 km
Kedron Public School
Elementary: Public
1.49 km
Queen Elizabeth Public School
Elementary: Public
2.66 km
Sherwood Public School
Elementary: Public
2.56 km
Father Donald MacLellan Catholic Sec Sch Catholic School
Secondary: Catholic
4.45 km
Monsignor Paul Dwyer Catholic High School
Secondary: Catholic
4.30 km
R S Mclaughlin Collegiate and Vocational Institute
Secondary: Public
4.73 km
O'Neill Collegiate and Vocational Institute
Secondary: Public
5.39 km
Maxwell Heights Secondary School
Secondary: Public
3.38 km
Sinclair Secondary School
Secondary: Public
4.95 km














