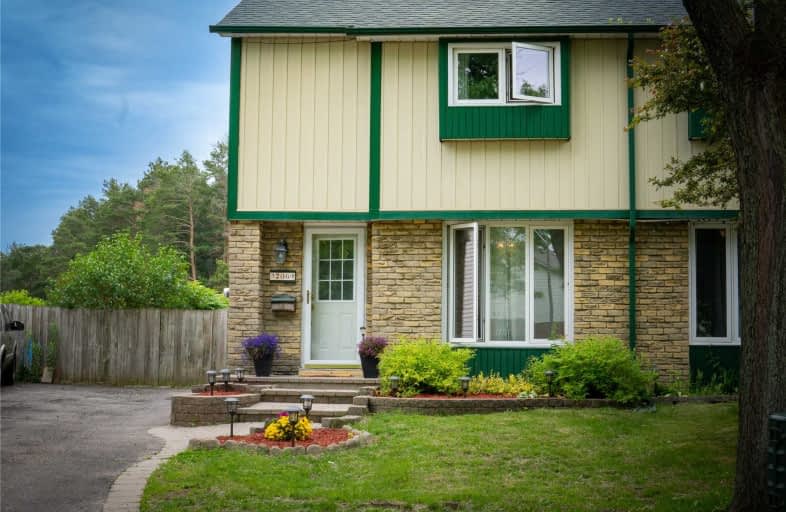Sold on Jul 02, 2019
Note: Property is not currently for sale or for rent.

-
Type: Semi-Detached
-
Style: 2-Storey
-
Lot Size: 30.52 x 120.91 Feet
-
Age: No Data
-
Taxes: $3,567 per year
-
Days on Site: 5 Days
-
Added: Sep 07, 2019 (5 days on market)
-
Updated:
-
Last Checked: 3 months ago
-
MLS®#: E4500188
-
Listed By: Homelife/miracle realty ltd, brokerage
Location, Location, Location! This Beauty Is Located In High Demand Area Of North Oshawa. A True Gem Located In Highly Sought After Neighborhood!$$1000'S Spent In Upgrades In 2019. Is Move-In Ready And Nestled On A Quiet Court ! Renovated Eat-In-Kitchen With Tiled B/S, Laminated Floors Thru-Out With W/O To Large Sundeck Overlooking Park With Fenced Yard. Spacious 3 Bedrooms With 2nd Floor Upgraded Bathroom. Great Views Of Park. Family Friendly Street...
Extras
Fridge, Stove, Washer/Dryer, Storage Shed. Kitchen(2016), Roof(2013), Bsmt Fin.(2019), Bathroom(2019), M.Flr. Laminated(2019), Paint T/O(2019). Close To Schools Uoit, Durham College, Transit & Hwy 407. This Is The House You Can Call Home.
Property Details
Facts for 206 Northminster Court, Oshawa
Status
Days on Market: 5
Last Status: Sold
Sold Date: Jul 02, 2019
Closed Date: Aug 30, 2019
Expiry Date: Nov 30, 2019
Sold Price: $445,000
Unavailable Date: Jul 02, 2019
Input Date: Jun 27, 2019
Property
Status: Sale
Property Type: Semi-Detached
Style: 2-Storey
Area: Oshawa
Community: Centennial
Availability Date: 60/90/Tba
Inside
Bedrooms: 3
Bathrooms: 2
Kitchens: 1
Rooms: 8
Den/Family Room: No
Air Conditioning: Central Air
Fireplace: Yes
Washrooms: 2
Building
Basement: Finished
Heat Type: Forced Air
Heat Source: Gas
Exterior: Alum Siding
Exterior: Brick
Water Supply: Municipal
Special Designation: Unknown
Parking
Driveway: Mutual
Garage Type: None
Covered Parking Spaces: 4
Total Parking Spaces: 4
Fees
Tax Year: 2019
Tax Legal Description: Pcl 47-1Sec M1129; Pt Lt 47 Pl M1129, Pt 14, **
Taxes: $3,567
Highlights
Feature: Clear View
Feature: Cul De Sac
Feature: Park
Feature: Public Transit
Feature: School
Land
Cross Street: Taunton Rd, W & Simc
Municipality District: Oshawa
Fronting On: East
Pool: None
Sewer: Sewers
Lot Depth: 120.91 Feet
Lot Frontage: 30.52 Feet
Additional Media
- Virtual Tour: https://dvindylphotos.myportfolio.com/virtualtour
Rooms
Room details for 206 Northminster Court, Oshawa
| Type | Dimensions | Description |
|---|---|---|
| Living Ground | 18.04 x 11.12 | Laminate, W/O To Deck, Fireplace |
| Dining Ground | 10.00 x 10.00 | Laminate, Combined W/Kitchen, Large Window |
| Kitchen Ground | 8.20 x 7.22 | Laminate, Backsplash, Breakfast Area |
| Master 2nd | 9.84 x 14.76 | Laminate, Double Closet, Window |
| Br 2nd | 9.51 x 10.17 | Laminate, Closet, Window |
| 2nd Br 2nd | 7.87 x 9.84 | Laminate, Closet, Window |
| Rec Bsmt | 5.20 x 8.70 | Laminate, Closet, Finished |
| Laundry Bsmt | 1.83 x 2.44 | Ceramic Floor |
| XXXXXXXX | XXX XX, XXXX |
XXXX XXX XXXX |
$XXX,XXX |
| XXX XX, XXXX |
XXXXXX XXX XXXX |
$XXX,XXX | |
| XXXXXXXX | XXX XX, XXXX |
XXXX XXX XXXX |
$XXX,XXX |
| XXX XX, XXXX |
XXXXXX XXX XXXX |
$XXX,XXX |
| XXXXXXXX XXXX | XXX XX, XXXX | $445,000 XXX XXXX |
| XXXXXXXX XXXXXX | XXX XX, XXXX | $399,999 XXX XXXX |
| XXXXXXXX XXXX | XXX XX, XXXX | $457,000 XXX XXXX |
| XXXXXXXX XXXXXX | XXX XX, XXXX | $389,900 XXX XXXX |

Father Joseph Venini Catholic School
Elementary: CatholicBeau Valley Public School
Elementary: PublicAdelaide Mclaughlin Public School
Elementary: PublicSunset Heights Public School
Elementary: PublicQueen Elizabeth Public School
Elementary: PublicDr S J Phillips Public School
Elementary: PublicFather Donald MacLellan Catholic Sec Sch Catholic School
Secondary: CatholicDurham Alternative Secondary School
Secondary: PublicMonsignor Paul Dwyer Catholic High School
Secondary: CatholicR S Mclaughlin Collegiate and Vocational Institute
Secondary: PublicO'Neill Collegiate and Vocational Institute
Secondary: PublicMaxwell Heights Secondary School
Secondary: Public

