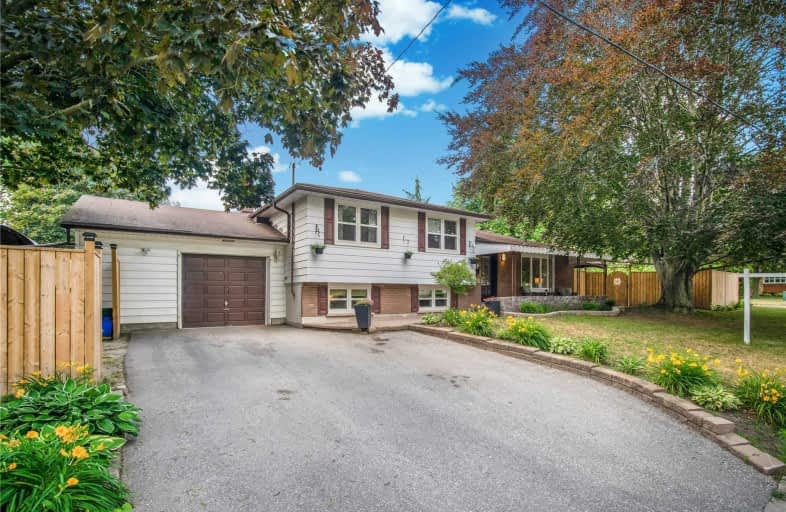
3D Walkthrough

Sir Albert Love Catholic School
Elementary: Catholic
0.78 km
Harmony Heights Public School
Elementary: Public
1.16 km
Vincent Massey Public School
Elementary: Public
0.34 km
Coronation Public School
Elementary: Public
0.80 km
Walter E Harris Public School
Elementary: Public
1.33 km
Clara Hughes Public School Elementary Public School
Elementary: Public
1.45 km
DCE - Under 21 Collegiate Institute and Vocational School
Secondary: Public
2.60 km
Durham Alternative Secondary School
Secondary: Public
3.61 km
Monsignor John Pereyma Catholic Secondary School
Secondary: Catholic
3.22 km
Eastdale Collegiate and Vocational Institute
Secondary: Public
0.44 km
O'Neill Collegiate and Vocational Institute
Secondary: Public
2.17 km
Maxwell Heights Secondary School
Secondary: Public
4.27 km













