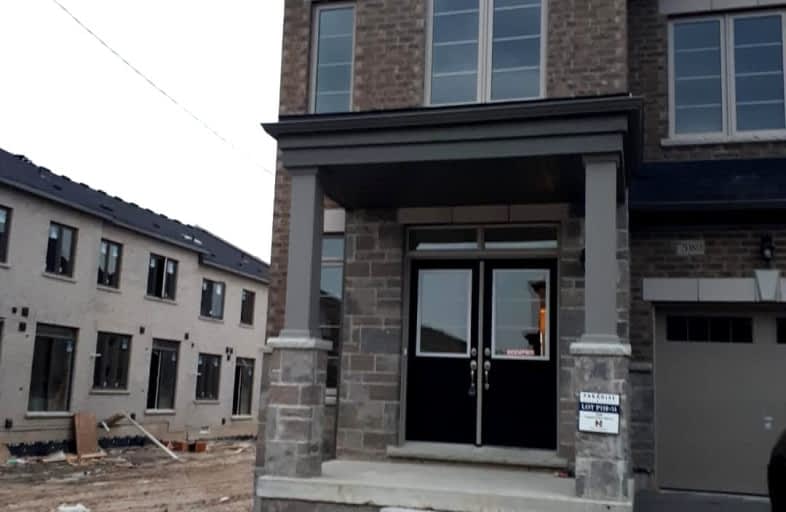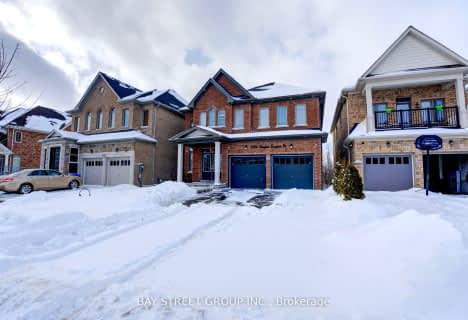Car-Dependent
- Almost all errands require a car.
6
/100
Some Transit
- Most errands require a car.
37
/100
Somewhat Bikeable
- Almost all errands require a car.
24
/100

Jeanne Sauvé Public School
Elementary: Public
1.69 km
St Kateri Tekakwitha Catholic School
Elementary: Catholic
1.70 km
St John Bosco Catholic School
Elementary: Catholic
1.72 km
Seneca Trail Public School Elementary School
Elementary: Public
0.81 km
Sherwood Public School
Elementary: Public
2.16 km
Norman G. Powers Public School
Elementary: Public
1.89 km
Father Donald MacLellan Catholic Sec Sch Catholic School
Secondary: Catholic
6.56 km
Monsignor Paul Dwyer Catholic High School
Secondary: Catholic
6.34 km
R S Mclaughlin Collegiate and Vocational Institute
Secondary: Public
6.62 km
Eastdale Collegiate and Vocational Institute
Secondary: Public
5.53 km
O'Neill Collegiate and Vocational Institute
Secondary: Public
6.15 km
Maxwell Heights Secondary School
Secondary: Public
1.51 km
-
Mountjoy Park & Playground
Clearbrook Dr, Oshawa ON L1K 0L5 1.64km -
Parkwood Meadows Park & Playground
888 Ormond Dr, Oshawa ON L1K 3C2 2km -
Coldstream Park
Oakhill Ave, Oshawa ON L1K 2R4 2.11km
-
TD Bank Financial Group
1471 Harmony Rd N, Oshawa ON L1K 0Z6 1.79km -
Scotiabank
1350 Taunton Rd E (Harmony and Taunton), Oshawa ON L1K 1B8 2.2km -
TD Bank Financial Group
981 Taunton Rd E, Oshawa ON L1K 0Z7 2.29km














