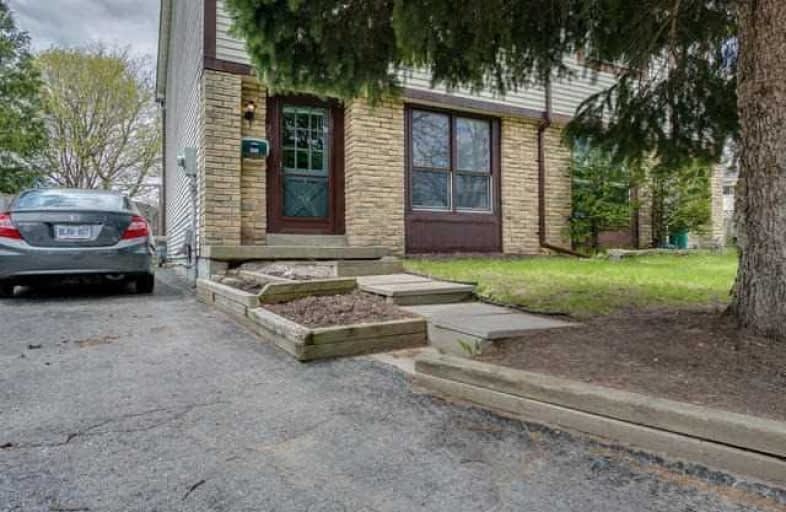Sold on Aug 31, 2017
Note: Property is not currently for sale or for rent.

-
Type: Semi-Detached
-
Style: 2-Storey
-
Lot Size: 22.85 x 120 Feet
-
Age: No Data
-
Taxes: $3,200 per year
-
Days on Site: 7 Days
-
Added: Sep 07, 2019 (1 week on market)
-
Updated:
-
Last Checked: 2 months ago
-
MLS®#: E3907376
-
Listed By: Right at home realty inc., brokerage
Welcome To This Beautiful Semi Finished Top To Bottom Sitting On A Court Location In Highly Sought After Sunset Heights Area. Newly Renovated Eat In Kitchen With Lots Of Cupboard Space, Pots And Pan Drawer,Pantry And New Flooring. Living/Dining Room Boasts A Stone Fireplace With A Walkout To A Large Private Pie Shaped Yard. This Beautiful Home Has 3 Bright Bedrooms And 2 Newly Renovated Baths With A Fully Finished Basement With Separate Office/Playroom
Extras
Fridge/Stove, Dishwasher, B/I Microwave, Washer/Dryer, Large Storage Shed. Unique Finished Attic With Drop Down Ladder For Tons Of Additional Storage Space. Car Width Gate Access To Backyard, Close To Schools, Uoit, Durham College, 407
Property Details
Facts for 209 Northminster Court, Oshawa
Status
Days on Market: 7
Last Status: Sold
Sold Date: Aug 31, 2017
Closed Date: Oct 02, 2017
Expiry Date: Dec 31, 2017
Sold Price: $398,500
Unavailable Date: Aug 31, 2017
Input Date: Aug 24, 2017
Prior LSC: Sold
Property
Status: Sale
Property Type: Semi-Detached
Style: 2-Storey
Area: Oshawa
Community: Centennial
Availability Date: Tbd
Inside
Bedrooms: 3
Bathrooms: 2
Kitchens: 1
Rooms: 5
Den/Family Room: No
Air Conditioning: Central Air
Fireplace: Yes
Laundry Level: Lower
Washrooms: 2
Utilities
Electricity: Yes
Gas: Yes
Cable: Yes
Telephone: Yes
Building
Basement: Finished
Heat Type: Forced Air
Heat Source: Gas
Exterior: Alum Siding
Exterior: Brick
UFFI: No
Water Supply: Municipal
Special Designation: Unknown
Parking
Driveway: Private
Garage Type: None
Covered Parking Spaces: 3
Total Parking Spaces: 3
Fees
Tax Year: 2016
Tax Legal Description: Pcl44-1 Sec M1129: Pt8, 40R4466 City Of Oshawa
Taxes: $3,200
Highlights
Feature: Fenced Yard
Feature: Park
Land
Cross Street: Taunton Rd. And Nort
Municipality District: Oshawa
Fronting On: West
Pool: None
Sewer: Sewers
Lot Depth: 120 Feet
Lot Frontage: 22.85 Feet
Lot Irregularities: Irregular Pie Shaped
Acres: < .50
Additional Media
- Virtual Tour: http://www.tourbuzz.net/769478?idx=1
Rooms
Room details for 209 Northminster Court, Oshawa
| Type | Dimensions | Description |
|---|---|---|
| Living Main | 3.40 x 5.50 | Stone Fireplace, Laminate, W/O To Deck |
| Kitchen Main | 3.20 x 5.30 | B/I Dishwasher, Laminate, Eat-In Kitchen |
| Master 2nd | 3.00 x 4.50 | Laminate |
| 2nd Br 2nd | 2.90 x 3.90 | Laminate |
| 3rd Br 2nd | 2.50 x 2.90 | Laminate |
| Rec Bsmt | 3.40 x 5.50 | Broadloom |
| Office Bsmt | 2.95 x 3.05 | Ceramic Floor |
| XXXXXXXX | XXX XX, XXXX |
XXXX XXX XXXX |
$XXX,XXX |
| XXX XX, XXXX |
XXXXXX XXX XXXX |
$XXX,XXX | |
| XXXXXXXX | XXX XX, XXXX |
XXXXXXX XXX XXXX |
|
| XXX XX, XXXX |
XXXXXX XXX XXXX |
$XXX,XXX | |
| XXXXXXXX | XXX XX, XXXX |
XXXXXXX XXX XXXX |
|
| XXX XX, XXXX |
XXXXXX XXX XXXX |
$XXX,XXX | |
| XXXXXXXX | XXX XX, XXXX |
XXXXXXX XXX XXXX |
|
| XXX XX, XXXX |
XXXXXX XXX XXXX |
$XXX,XXX |
| XXXXXXXX XXXX | XXX XX, XXXX | $398,500 XXX XXXX |
| XXXXXXXX XXXXXX | XXX XX, XXXX | $399,000 XXX XXXX |
| XXXXXXXX XXXXXXX | XXX XX, XXXX | XXX XXXX |
| XXXXXXXX XXXXXX | XXX XX, XXXX | $439,900 XXX XXXX |
| XXXXXXXX XXXXXXX | XXX XX, XXXX | XXX XXXX |
| XXXXXXXX XXXXXX | XXX XX, XXXX | $425,000 XXX XXXX |
| XXXXXXXX XXXXXXX | XXX XX, XXXX | XXX XXXX |
| XXXXXXXX XXXXXX | XXX XX, XXXX | $479,999 XXX XXXX |

Father Joseph Venini Catholic School
Elementary: CatholicBeau Valley Public School
Elementary: PublicAdelaide Mclaughlin Public School
Elementary: PublicSunset Heights Public School
Elementary: PublicQueen Elizabeth Public School
Elementary: PublicDr S J Phillips Public School
Elementary: PublicFather Donald MacLellan Catholic Sec Sch Catholic School
Secondary: CatholicDurham Alternative Secondary School
Secondary: PublicMonsignor Paul Dwyer Catholic High School
Secondary: CatholicR S Mclaughlin Collegiate and Vocational Institute
Secondary: PublicO'Neill Collegiate and Vocational Institute
Secondary: PublicMaxwell Heights Secondary School
Secondary: Public

