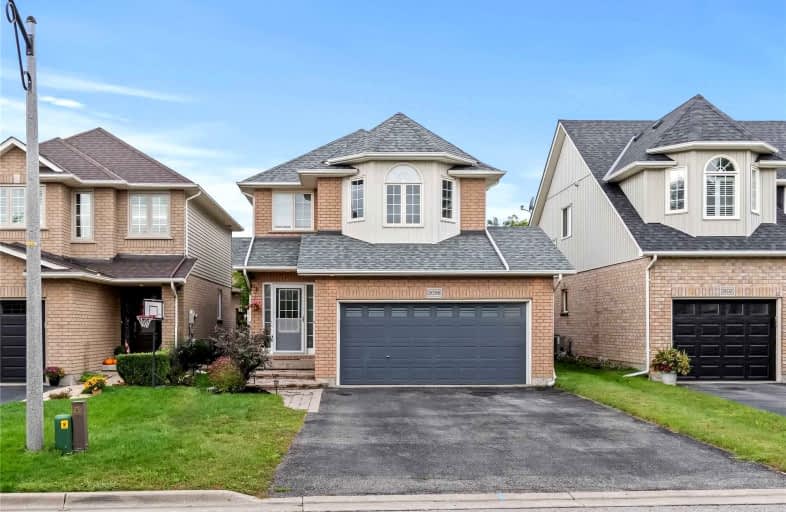
Video Tour

Unnamed Windfields Farm Public School
Elementary: Public
1.00 km
Jeanne Sauvé Public School
Elementary: Public
2.06 km
Father Joseph Venini Catholic School
Elementary: Catholic
1.82 km
Kedron Public School
Elementary: Public
0.55 km
St John Bosco Catholic School
Elementary: Catholic
2.02 km
Sherwood Public School
Elementary: Public
1.85 km
Father Donald MacLellan Catholic Sec Sch Catholic School
Secondary: Catholic
5.05 km
Monsignor Paul Dwyer Catholic High School
Secondary: Catholic
4.86 km
R S Mclaughlin Collegiate and Vocational Institute
Secondary: Public
5.24 km
Eastdale Collegiate and Vocational Institute
Secondary: Public
5.91 km
O'Neill Collegiate and Vocational Institute
Secondary: Public
5.49 km
Maxwell Heights Secondary School
Secondary: Public
2.42 km













