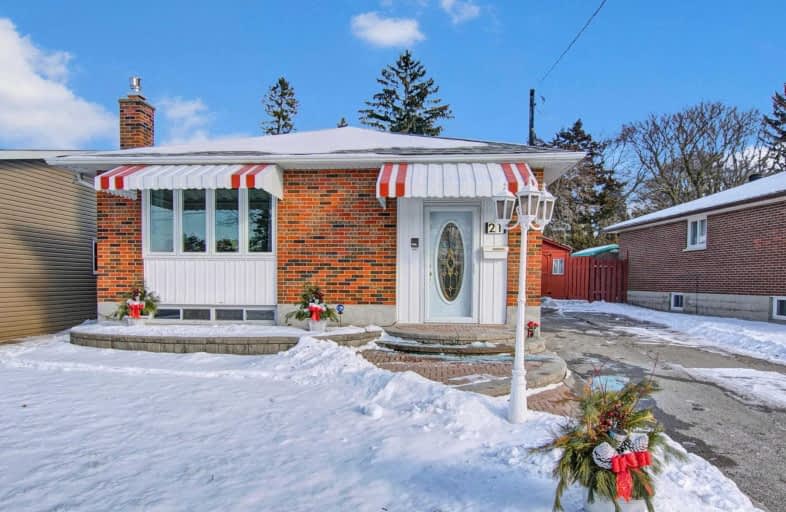
S T Worden Public School
Elementary: Public
1.52 km
St John XXIII Catholic School
Elementary: Catholic
1.01 km
Vincent Massey Public School
Elementary: Public
0.97 km
Forest View Public School
Elementary: Public
0.72 km
David Bouchard P.S. Elementary Public School
Elementary: Public
1.97 km
Clara Hughes Public School Elementary Public School
Elementary: Public
1.02 km
DCE - Under 21 Collegiate Institute and Vocational School
Secondary: Public
3.34 km
Monsignor John Pereyma Catholic Secondary School
Secondary: Catholic
3.13 km
Courtice Secondary School
Secondary: Public
3.63 km
Eastdale Collegiate and Vocational Institute
Secondary: Public
1.04 km
O'Neill Collegiate and Vocational Institute
Secondary: Public
3.24 km
Maxwell Heights Secondary School
Secondary: Public
5.01 km














