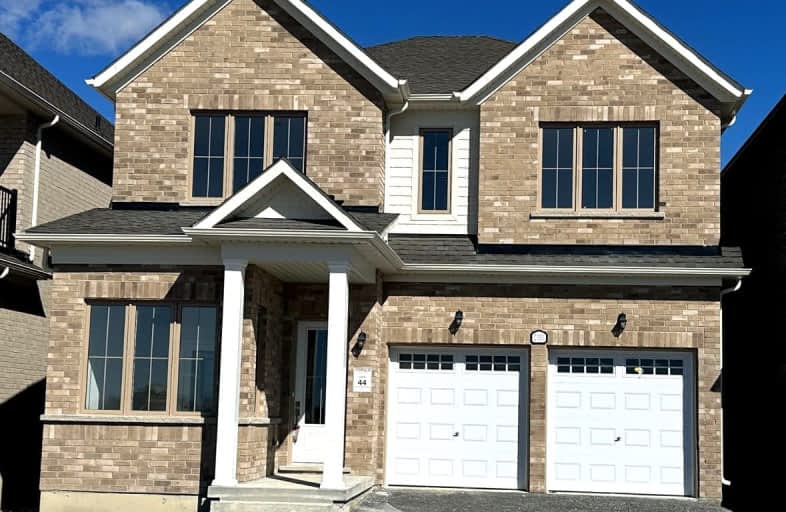Car-Dependent
- Almost all errands require a car.
17
/100
Some Transit
- Most errands require a car.
47
/100
Somewhat Bikeable
- Most errands require a car.
31
/100

Jeanne Sauvé Public School
Elementary: Public
1.50 km
Father Joseph Venini Catholic School
Elementary: Catholic
2.49 km
Kedron Public School
Elementary: Public
1.30 km
St John Bosco Catholic School
Elementary: Catholic
1.50 km
Seneca Trail Public School Elementary School
Elementary: Public
1.65 km
Sherwood Public School
Elementary: Public
1.75 km
Father Donald MacLellan Catholic Sec Sch Catholic School
Secondary: Catholic
5.96 km
Monsignor Paul Dwyer Catholic High School
Secondary: Catholic
5.75 km
R S Mclaughlin Collegiate and Vocational Institute
Secondary: Public
6.06 km
Eastdale Collegiate and Vocational Institute
Secondary: Public
5.62 km
O'Neill Collegiate and Vocational Institute
Secondary: Public
5.85 km
Maxwell Heights Secondary School
Secondary: Public
1.59 km
-
Parkwood Meadows Park & Playground
888 Ormond Dr, Oshawa ON L1K 3C2 1.43km -
Polonsky Commons
Ave of Champians (Simcoe and Conlin), Oshawa ON 2.84km -
Russet park
Taunton/sommerville, Oshawa ON 3.51km
-
Scotiabank
1351 Grandview St N, Oshawa ON L1K 0G1 2.8km -
Buy and Sell Kings
199 Wentworth St W, Oshawa ON L1J 6P4 3.67km -
BMO Bank of Montreal
206 Ritson Rd N, Oshawa ON L1G 0B2 6km














