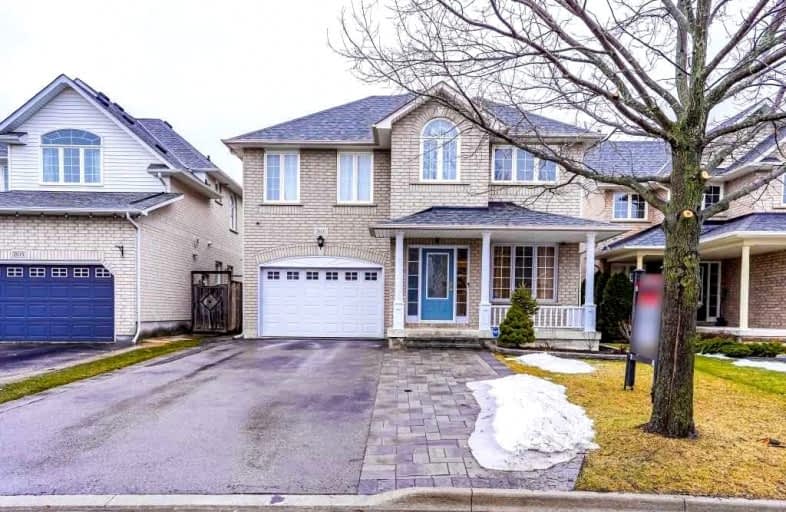
Unnamed Windfields Farm Public School
Elementary: Public
0.96 km
Jeanne Sauvé Public School
Elementary: Public
2.09 km
Father Joseph Venini Catholic School
Elementary: Catholic
1.83 km
Kedron Public School
Elementary: Public
0.57 km
St John Bosco Catholic School
Elementary: Catholic
2.05 km
Sherwood Public School
Elementary: Public
1.87 km
Father Donald MacLellan Catholic Sec Sch Catholic School
Secondary: Catholic
5.04 km
Monsignor Paul Dwyer Catholic High School
Secondary: Catholic
4.85 km
R S Mclaughlin Collegiate and Vocational Institute
Secondary: Public
5.23 km
Eastdale Collegiate and Vocational Institute
Secondary: Public
5.93 km
O'Neill Collegiate and Vocational Institute
Secondary: Public
5.49 km
Maxwell Heights Secondary School
Secondary: Public
2.45 km














