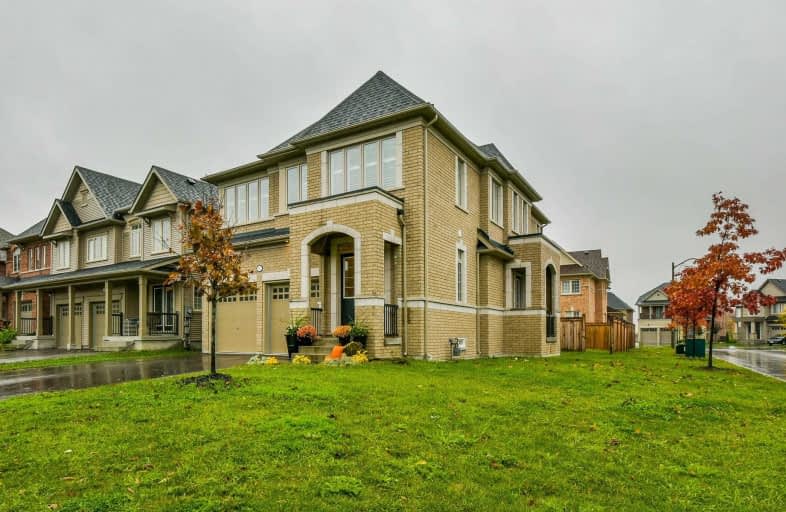
Unnamed Windfields Farm Public School
Elementary: Public
1.62 km
Father Joseph Venini Catholic School
Elementary: Catholic
3.64 km
St Leo Catholic School
Elementary: Catholic
3.31 km
St John Paull II Catholic Elementary School
Elementary: Catholic
2.23 km
Kedron Public School
Elementary: Public
2.94 km
Blair Ridge Public School
Elementary: Public
2.52 km
Father Donald MacLellan Catholic Sec Sch Catholic School
Secondary: Catholic
5.69 km
Brooklin High School
Secondary: Public
4.28 km
Monsignor Paul Dwyer Catholic High School
Secondary: Catholic
5.57 km
R S Mclaughlin Collegiate and Vocational Institute
Secondary: Public
6.03 km
Father Leo J Austin Catholic Secondary School
Secondary: Catholic
5.80 km
Sinclair Secondary School
Secondary: Public
5.06 km






