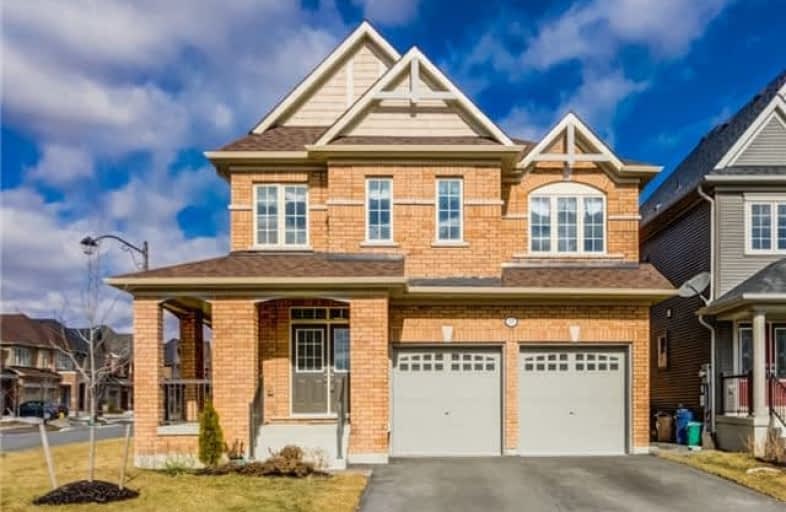Sold on Apr 17, 2018
Note: Property is not currently for sale or for rent.

-
Type: Detached
-
Style: 2-Storey
-
Size: 2500 sqft
-
Lot Size: 49.31 x 104 Feet
-
Age: 0-5 years
-
Taxes: $6,700 per year
-
Days on Site: 48 Days
-
Added: Sep 07, 2019 (1 month on market)
-
Updated:
-
Last Checked: 3 months ago
-
MLS®#: E4052036
-
Listed By: Utopia real estate inc., brokerage
Wow Is What You Will Say When You See This Beauty! Detached 4 Bed / 4 Wash Oasis. Award Winning Tribute Built (Model: Parker). Premium Corner Lot With Private Driveway And No Walkway! Bright 2640 Sqft House With Many Upgrades. Move In Ready. Each Room Has It's Own Attached Washroom. Well Kept Tastefully Upgraded House. Separate Entrance For Basement Provided By Builder. Close To All Amenities Including Upcoming New Riocan 1.5 Million Sqft Outlet Mall.
Extras
Ss Fridge, Ss Gas Stove, Ss Dishwasher, Ss Washer And Dryer, Range Hood. All Existing Window Coverings, All Electric Light Fixtures. Hardwood Flooring Throughout Main Floor Boasting 9 Foot Ceilings.
Property Details
Facts for 212 South Ocean Drive, Oshawa
Status
Days on Market: 48
Last Status: Sold
Sold Date: Apr 17, 2018
Closed Date: May 25, 2018
Expiry Date: Apr 28, 2018
Sold Price: $775,000
Unavailable Date: Apr 17, 2018
Input Date: Feb 27, 2018
Property
Status: Sale
Property Type: Detached
Style: 2-Storey
Size (sq ft): 2500
Age: 0-5
Area: Oshawa
Community: Windfields
Availability Date: Immed/Tba
Inside
Bedrooms: 4
Bedrooms Plus: 1
Bathrooms: 4
Kitchens: 1
Rooms: 9
Den/Family Room: Yes
Air Conditioning: Central Air
Fireplace: Yes
Laundry Level: Main
Washrooms: 4
Building
Basement: Full
Basement 2: Sep Entrance
Heat Type: Forced Air
Heat Source: Gas
Exterior: Brick
Water Supply: Municipal
Special Designation: Unknown
Parking
Driveway: Private
Garage Spaces: 2
Garage Type: Built-In
Covered Parking Spaces: 4
Total Parking Spaces: 6
Fees
Tax Year: 2017
Tax Legal Description: Lot 19, Plan 40M2549
Taxes: $6,700
Highlights
Feature: Hospital
Feature: Park
Feature: Place Of Worship
Feature: Public Transit
Feature: School
Land
Cross Street: Simcoe And Britannia
Municipality District: Oshawa
Fronting On: South
Pool: None
Sewer: Sewers
Lot Depth: 104 Feet
Lot Frontage: 49.31 Feet
Rooms
Room details for 212 South Ocean Drive, Oshawa
| Type | Dimensions | Description |
|---|---|---|
| Living Main | 12.99 x 14.00 | Hardwood Floor, Pot Lights, Large Window |
| Family Main | 14.01 x 16.99 | Hardwood Floor, Gas Fireplace, Large Window |
| Breakfast Main | 10.00 x 10.99 | Ceramic Floor, W/O To Yard, Sliding Doors |
| Kitchen Main | 12.00 x 14.63 | Ceramic Floor, Stainless Steel Appl, Breakfast Bar |
| Master 2nd | 15.65 x 16.99 | 5 Pc Ensuite, His/Hers Closets, Broadloom |
| 2nd Br 2nd | 12.00 x 12.82 | 4 Pc Ensuite, Large Closet, Broadloom |
| 3rd Br 2nd | 10.99 x 14.50 | Semi Ensuite, Broadloom, Large Window |
| 4th Br 2nd | 10.50 x 16.40 | Semi Ensuite, Broadloom, Large Window |
| Study 2nd | 6.00 x 8.50 | Broadloom, Open Concept, Large Window |
| XXXXXXXX | XXX XX, XXXX |
XXXX XXX XXXX |
$XXX,XXX |
| XXX XX, XXXX |
XXXXXX XXX XXXX |
$XXX,XXX | |
| XXXXXXXX | XXX XX, XXXX |
XXXXXXX XXX XXXX |
|
| XXX XX, XXXX |
XXXXXX XXX XXXX |
$X,XXX | |
| XXXXXXXX | XXX XX, XXXX |
XXXXXXX XXX XXXX |
|
| XXX XX, XXXX |
XXXXXX XXX XXXX |
$XXX,XXX | |
| XXXXXXXX | XXX XX, XXXX |
XXXXXXX XXX XXXX |
|
| XXX XX, XXXX |
XXXXXX XXX XXXX |
$XXX,XXX | |
| XXXXXXXX | XXX XX, XXXX |
XXXXXXX XXX XXXX |
|
| XXX XX, XXXX |
XXXXXX XXX XXXX |
$XXX,XXX | |
| XXXXXXXX | XXX XX, XXXX |
XXXXXXX XXX XXXX |
|
| XXX XX, XXXX |
XXXXXX XXX XXXX |
$XXX,XXX |
| XXXXXXXX XXXX | XXX XX, XXXX | $775,000 XXX XXXX |
| XXXXXXXX XXXXXX | XXX XX, XXXX | $789,500 XXX XXXX |
| XXXXXXXX XXXXXXX | XXX XX, XXXX | XXX XXXX |
| XXXXXXXX XXXXXX | XXX XX, XXXX | $2,300 XXX XXXX |
| XXXXXXXX XXXXXXX | XXX XX, XXXX | XXX XXXX |
| XXXXXXXX XXXXXX | XXX XX, XXXX | $798,000 XXX XXXX |
| XXXXXXXX XXXXXXX | XXX XX, XXXX | XXX XXXX |
| XXXXXXXX XXXXXX | XXX XX, XXXX | $798,000 XXX XXXX |
| XXXXXXXX XXXXXXX | XXX XX, XXXX | XXX XXXX |
| XXXXXXXX XXXXXX | XXX XX, XXXX | $874,800 XXX XXXX |
| XXXXXXXX XXXXXXX | XXX XX, XXXX | XXX XXXX |
| XXXXXXXX XXXXXX | XXX XX, XXXX | $928,000 XXX XXXX |

Unnamed Windfields Farm Public School
Elementary: PublicSt Leo Catholic School
Elementary: CatholicSt John Paull II Catholic Elementary School
Elementary: CatholicKedron Public School
Elementary: PublicWinchester Public School
Elementary: PublicBlair Ridge Public School
Elementary: PublicFather Donald MacLellan Catholic Sec Sch Catholic School
Secondary: CatholicBrooklin High School
Secondary: PublicMonsignor Paul Dwyer Catholic High School
Secondary: CatholicR S Mclaughlin Collegiate and Vocational Institute
Secondary: PublicFather Leo J Austin Catholic Secondary School
Secondary: CatholicSinclair Secondary School
Secondary: Public- 3 bath
- 4 bed
- 2000 sqft
534 Windfields Farm Drive, Oshawa, Ontario • L1L 0L8 • Windfields
- 4 bath
- 4 bed
- 1500 sqft
2442 Equestrian Crescent, Oshawa, Ontario • L1L 0L7 • Windfields
- 2 bath
- 4 bed






