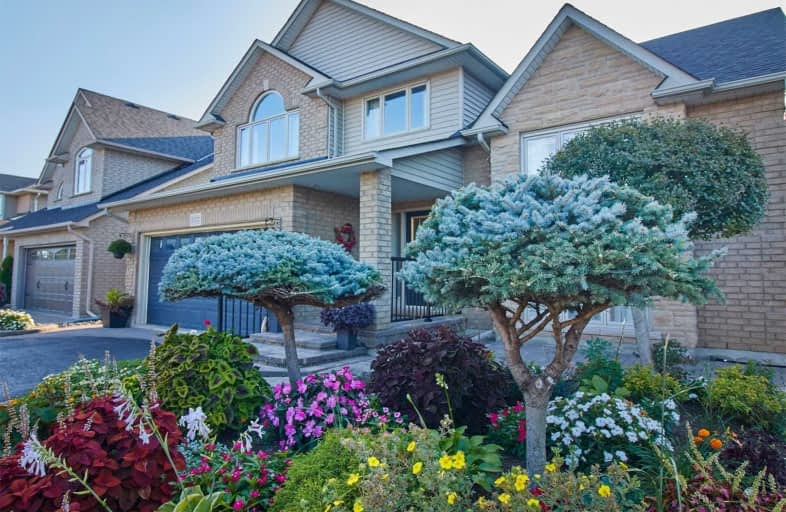
Video Tour

Unnamed Windfields Farm Public School
Elementary: Public
0.91 km
Father Joseph Venini Catholic School
Elementary: Catholic
1.88 km
Kedron Public School
Elementary: Public
0.65 km
Queen Elizabeth Public School
Elementary: Public
2.79 km
St John Bosco Catholic School
Elementary: Catholic
2.13 km
Sherwood Public School
Elementary: Public
1.94 km
Father Donald MacLellan Catholic Sec Sch Catholic School
Secondary: Catholic
5.07 km
Durham Alternative Secondary School
Secondary: Public
6.93 km
Monsignor Paul Dwyer Catholic High School
Secondary: Catholic
4.88 km
R S Mclaughlin Collegiate and Vocational Institute
Secondary: Public
5.27 km
O'Neill Collegiate and Vocational Institute
Secondary: Public
5.55 km
Maxwell Heights Secondary School
Secondary: Public
2.52 km













