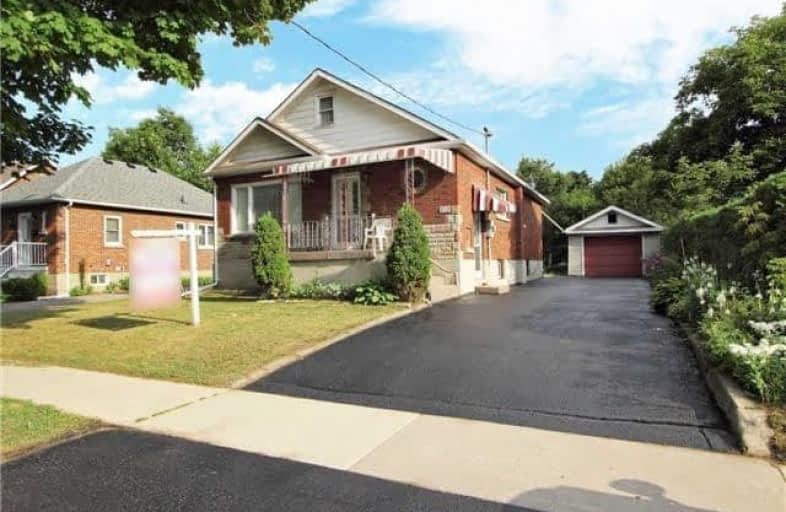
St Hedwig Catholic School
Elementary: Catholic
0.85 km
Monsignor John Pereyma Elementary Catholic School
Elementary: Catholic
0.81 km
Bobby Orr Public School
Elementary: Public
1.60 km
Village Union Public School
Elementary: Public
1.08 km
Glen Street Public School
Elementary: Public
1.56 km
David Bouchard P.S. Elementary Public School
Elementary: Public
1.02 km
DCE - Under 21 Collegiate Institute and Vocational School
Secondary: Public
1.49 km
Durham Alternative Secondary School
Secondary: Public
2.40 km
G L Roberts Collegiate and Vocational Institute
Secondary: Public
2.91 km
Monsignor John Pereyma Catholic Secondary School
Secondary: Catholic
0.80 km
Eastdale Collegiate and Vocational Institute
Secondary: Public
3.10 km
O'Neill Collegiate and Vocational Institute
Secondary: Public
2.60 km







