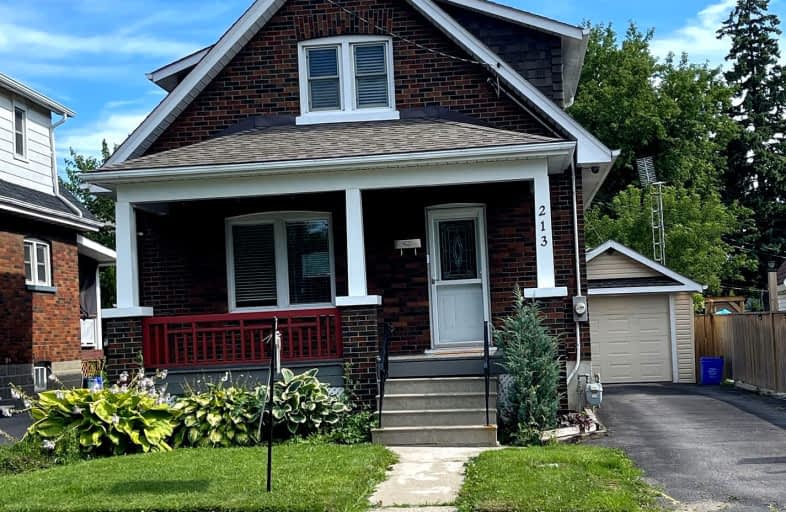Car-Dependent
- Most errands require a car.
31
/100
Good Transit
- Some errands can be accomplished by public transportation.
52
/100
Bikeable
- Some errands can be accomplished on bike.
63
/100

St Hedwig Catholic School
Elementary: Catholic
0.70 km
Mary Street Community School
Elementary: Public
1.47 km
Monsignor John Pereyma Elementary Catholic School
Elementary: Catholic
1.29 km
Village Union Public School
Elementary: Public
0.78 km
Coronation Public School
Elementary: Public
1.98 km
David Bouchard P.S. Elementary Public School
Elementary: Public
1.06 km
DCE - Under 21 Collegiate Institute and Vocational School
Secondary: Public
1.09 km
Durham Alternative Secondary School
Secondary: Public
2.13 km
G L Roberts Collegiate and Vocational Institute
Secondary: Public
3.42 km
Monsignor John Pereyma Catholic Secondary School
Secondary: Catholic
1.30 km
Eastdale Collegiate and Vocational Institute
Secondary: Public
2.72 km
O'Neill Collegiate and Vocational Institute
Secondary: Public
2.09 km
-
Central Valley Natural Park
Oshawa ON 0.97km -
Memorial Park
100 Simcoe St S (John St), Oshawa ON 1.02km -
Wellington Park
Oshawa ON 2.6km
-
Scotiabank
193 King St E, Oshawa ON L1H 1C2 1.04km -
BMO Bank of Montreal
1070 Simcoe St N, Oshawa ON L1G 4W4 1.16km -
Scotiabank
200 John St W, Oshawa ON 1.38km














