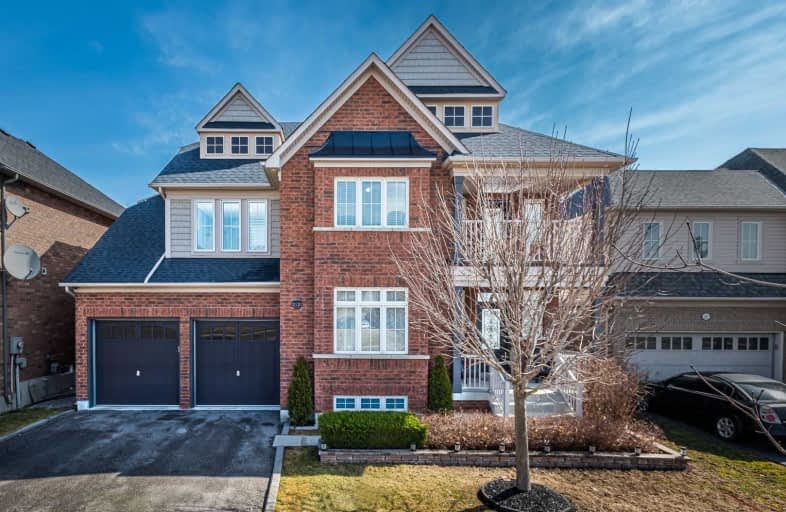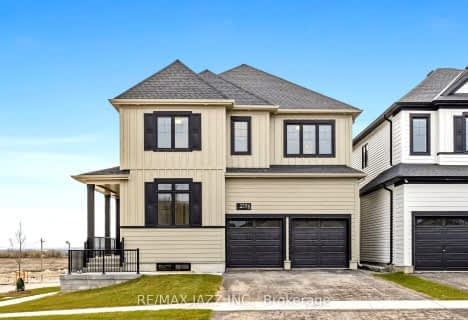
Unnamed Windfields Farm Public School
Elementary: Public
0.02 km
Father Joseph Venini Catholic School
Elementary: Catholic
2.07 km
Sunset Heights Public School
Elementary: Public
3.11 km
Kedron Public School
Elementary: Public
1.37 km
Queen Elizabeth Public School
Elementary: Public
2.84 km
Sherwood Public School
Elementary: Public
2.54 km
Father Donald MacLellan Catholic Sec Sch Catholic School
Secondary: Catholic
4.74 km
Monsignor Paul Dwyer Catholic High School
Secondary: Catholic
4.58 km
R S Mclaughlin Collegiate and Vocational Institute
Secondary: Public
5.01 km
O'Neill Collegiate and Vocational Institute
Secondary: Public
5.60 km
Maxwell Heights Secondary School
Secondary: Public
3.29 km
Sinclair Secondary School
Secondary: Public
5.25 km




