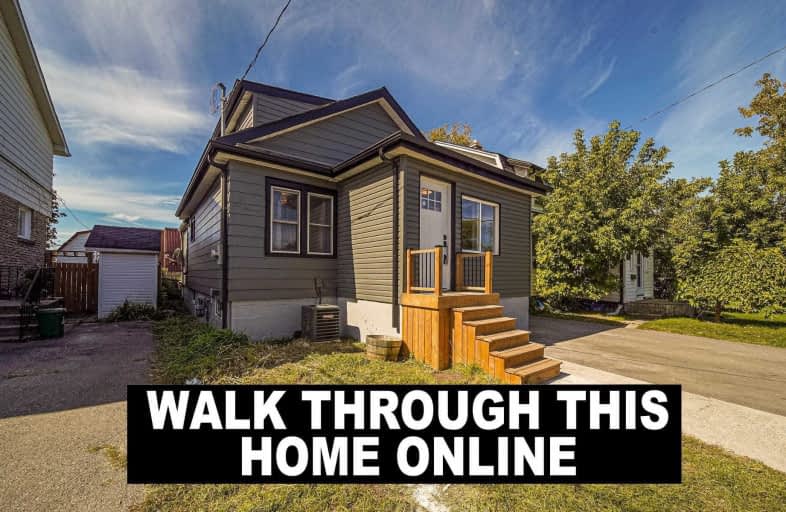Note: Property is not currently for sale or for rent.

-
Type: Detached
-
Style: 1 1/2 Storey
-
Lot Size: 30 x 115 Feet
-
Age: No Data
-
Taxes: $2,371 per year
-
Added: Oct 14, 2020 (1 second on market)
-
Updated:
-
Last Checked: 3 months ago
-
MLS®#: E4952723
-
Listed By: Keller williams energy lepp group real estate, brokerage
Click On Virtual Tour To Walk Through This Home. Click On Realtor's Link For Floor Plans & Feature Sheet. See Attached For List Of Upgrades & Improvements. Recently Renovated Detached 4 Bedroom 2 Bath Home In The Heart Of Oshawa. Walking Distance To The Oshawa Center And All Amenities, Public Transit, Parks, Schools, Go Train And Near 401. This 1 1/2 Storey Home Boasts Of New Windows, Renovated Kitchen, Wiring, Flooring, New Bath And New Shed With Power
Extras
The Main Floor Of The House Features Combined Family Room And Dining Room With Pot Lights And Hardwood Floors, New Kitchen With Potlights, Backsplash And Breakfast Bar. Too Many Upgrades To List Here.
Property Details
Facts for 214 Park Road South, Oshawa
Status
Last Status: Sold
Sold Date: Oct 14, 2020
Closed Date: Dec 17, 2020
Expiry Date: Jan 14, 2021
Sold Price: $465,000
Unavailable Date: Oct 14, 2020
Input Date: Oct 14, 2020
Property
Status: Sale
Property Type: Detached
Style: 1 1/2 Storey
Area: Oshawa
Community: Vanier
Availability Date: Tba
Inside
Bedrooms: 4
Bathrooms: 2
Kitchens: 1
Rooms: 8
Den/Family Room: Yes
Air Conditioning: Central Air
Fireplace: No
Washrooms: 2
Building
Basement: Full
Heat Type: Forced Air
Heat Source: Gas
Exterior: Alum Siding
Water Supply: Municipal
Special Designation: Unknown
Parking
Driveway: Mutual
Garage Type: None
Covered Parking Spaces: 2
Total Parking Spaces: 2
Fees
Tax Year: 2020
Tax Legal Description: Plan 178 Lot 619
Taxes: $2,371
Land
Cross Street: Gibb St / Park Rd S
Municipality District: Oshawa
Fronting On: West
Pool: None
Sewer: Sewers
Lot Depth: 115 Feet
Lot Frontage: 30 Feet
Additional Media
- Virtual Tour: https://my.matterport.com/show/?m=cofX8uyze5n&mls=1
Rooms
Room details for 214 Park Road South, Oshawa
| Type | Dimensions | Description |
|---|---|---|
| Foyer Main | 2.10 x 2.85 | Laminate, 2 Pc Bath, Window |
| Family Main | 4.63 x 3.43 | Hardwood Floor, Pot Lights, Combined W/Dining |
| Dining Main | 3.15 x 2.14 | Hardwood Floor, Pot Lights, Window |
| Kitchen Main | 3.18 x 4.09 | Breakfast Bar, Backsplash, Stainless Steel Appl |
| 2nd Br Main | 3.00 x 3.51 | Hardwood Floor, French Doors, W/O To Deck |
| 3rd Br Main | 3.57 x 2.65 | Hardwood Floor, Closet |
| Master Upper | 3.11 x 4.97 | Hardwood Floor, Pot Lights, Window |
| 4th Br Upper | 2.70 x 2.86 | Hardwood Floor, Pot Lights, Window |

| XXXXXXXX | XXX XX, XXXX |
XXXX XXX XXXX |
$XXX,XXX |
| XXX XX, XXXX |
XXXXXX XXX XXXX |
$XXX,XXX | |
| XXXXXXXX | XXX XX, XXXX |
XXXXXXX XXX XXXX |
|
| XXX XX, XXXX |
XXXXXX XXX XXXX |
$XXX,XXX | |
| XXXXXXXX | XXX XX, XXXX |
XXXXXXX XXX XXXX |
|
| XXX XX, XXXX |
XXXXXX XXX XXXX |
$XXX,XXX | |
| XXXXXXXX | XXX XX, XXXX |
XXXXXXX XXX XXXX |
|
| XXX XX, XXXX |
XXXXXX XXX XXXX |
$XXX,XXX | |
| XXXXXXXX | XXX XX, XXXX |
XXXX XXX XXXX |
$XXX,XXX |
| XXX XX, XXXX |
XXXXXX XXX XXXX |
$XXX,XXX |
| XXXXXXXX XXXX | XXX XX, XXXX | $465,000 XXX XXXX |
| XXXXXXXX XXXXXX | XXX XX, XXXX | $479,000 XXX XXXX |
| XXXXXXXX XXXXXXX | XXX XX, XXXX | XXX XXXX |
| XXXXXXXX XXXXXX | XXX XX, XXXX | $479,000 XXX XXXX |
| XXXXXXXX XXXXXXX | XXX XX, XXXX | XXX XXXX |
| XXXXXXXX XXXXXX | XXX XX, XXXX | $499,000 XXX XXXX |
| XXXXXXXX XXXXXXX | XXX XX, XXXX | XXX XXXX |
| XXXXXXXX XXXXXX | XXX XX, XXXX | $469,000 XXX XXXX |
| XXXXXXXX XXXX | XXX XX, XXXX | $305,000 XXX XXXX |
| XXXXXXXX XXXXXX | XXX XX, XXXX | $300,000 XXX XXXX |

Mary Street Community School
Elementary: PublicCollege Hill Public School
Elementary: PublicÉÉC Corpus-Christi
Elementary: CatholicSt Thomas Aquinas Catholic School
Elementary: CatholicVillage Union Public School
Elementary: PublicWaverly Public School
Elementary: PublicDCE - Under 21 Collegiate Institute and Vocational School
Secondary: PublicDurham Alternative Secondary School
Secondary: PublicMonsignor John Pereyma Catholic Secondary School
Secondary: CatholicMonsignor Paul Dwyer Catholic High School
Secondary: CatholicR S Mclaughlin Collegiate and Vocational Institute
Secondary: PublicO'Neill Collegiate and Vocational Institute
Secondary: Public
