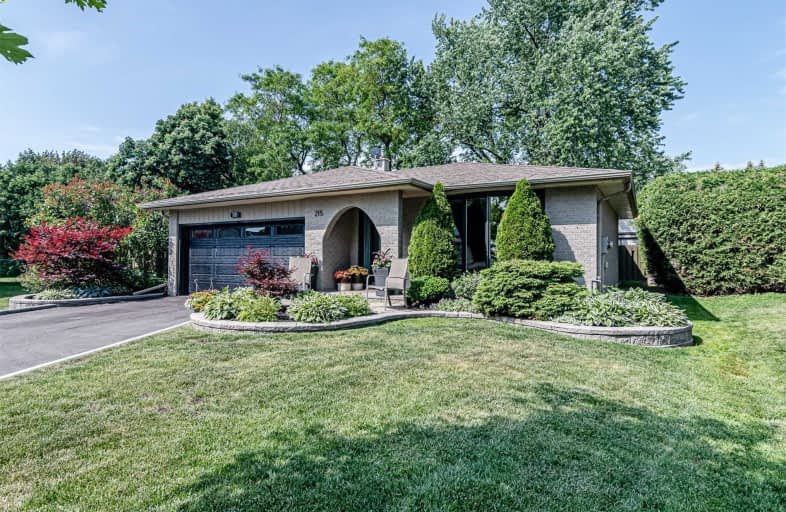
Father Joseph Venini Catholic School
Elementary: Catholic
1.73 km
Beau Valley Public School
Elementary: Public
1.43 km
Adelaide Mclaughlin Public School
Elementary: Public
1.72 km
Sunset Heights Public School
Elementary: Public
0.23 km
Queen Elizabeth Public School
Elementary: Public
0.88 km
Dr S J Phillips Public School
Elementary: Public
1.44 km
DCE - Under 21 Collegiate Institute and Vocational School
Secondary: Public
3.60 km
Father Donald MacLellan Catholic Sec Sch Catholic School
Secondary: Catholic
1.76 km
Durham Alternative Secondary School
Secondary: Public
3.48 km
Monsignor Paul Dwyer Catholic High School
Secondary: Catholic
1.54 km
R S Mclaughlin Collegiate and Vocational Institute
Secondary: Public
1.84 km
O'Neill Collegiate and Vocational Institute
Secondary: Public
2.37 km













