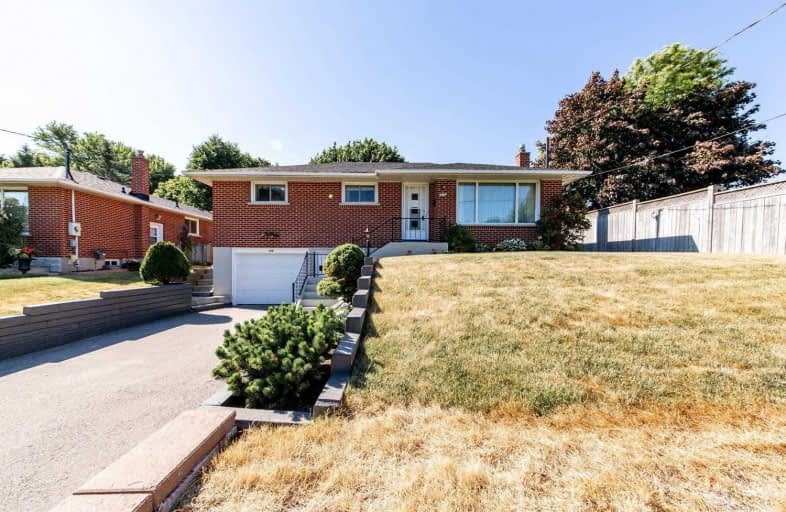
Mary Street Community School
Elementary: Public
1.74 km
Hillsdale Public School
Elementary: Public
0.38 km
Sir Albert Love Catholic School
Elementary: Catholic
1.28 km
Beau Valley Public School
Elementary: Public
0.83 km
Walter E Harris Public School
Elementary: Public
0.72 km
Dr S J Phillips Public School
Elementary: Public
0.62 km
DCE - Under 21 Collegiate Institute and Vocational School
Secondary: Public
2.53 km
Durham Alternative Secondary School
Secondary: Public
2.97 km
Monsignor Paul Dwyer Catholic High School
Secondary: Catholic
2.47 km
R S Mclaughlin Collegiate and Vocational Institute
Secondary: Public
2.43 km
Eastdale Collegiate and Vocational Institute
Secondary: Public
2.27 km
O'Neill Collegiate and Vocational Institute
Secondary: Public
1.23 km










