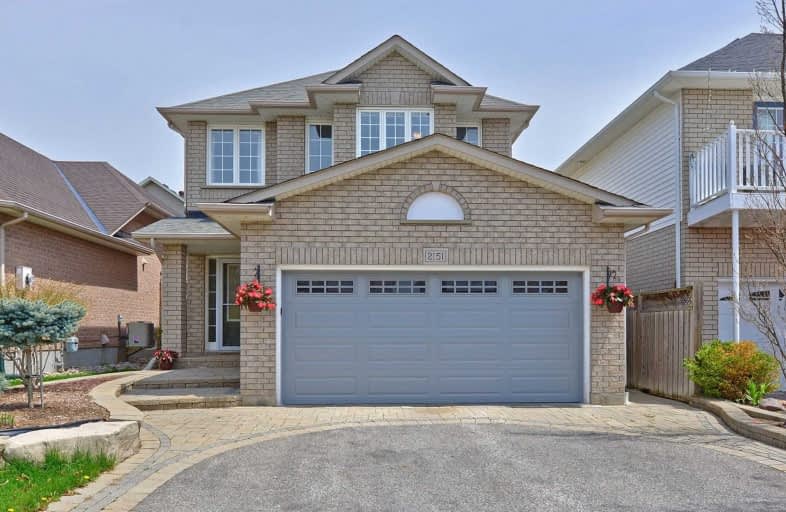
Unnamed Windfields Farm Public School
Elementary: Public
0.96 km
Jeanne Sauvé Public School
Elementary: Public
2.19 km
Father Joseph Venini Catholic School
Elementary: Catholic
1.97 km
Kedron Public School
Elementary: Public
0.70 km
St John Bosco Catholic School
Elementary: Catholic
2.16 km
Sherwood Public School
Elementary: Public
1.99 km
Father Donald MacLellan Catholic Sec Sch Catholic School
Secondary: Catholic
5.16 km
Monsignor Paul Dwyer Catholic High School
Secondary: Catholic
4.98 km
R S Mclaughlin Collegiate and Vocational Institute
Secondary: Public
5.36 km
Eastdale Collegiate and Vocational Institute
Secondary: Public
6.06 km
O'Neill Collegiate and Vocational Institute
Secondary: Public
5.63 km
Maxwell Heights Secondary School
Secondary: Public
2.54 km





