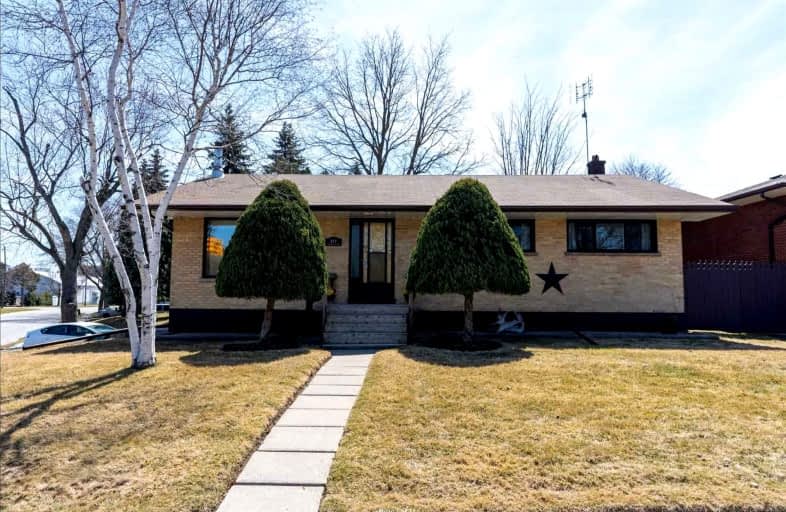Car-Dependent
- Most errands require a car.
Good Transit
- Some errands can be accomplished by public transportation.
Very Bikeable
- Most errands can be accomplished on bike.

Mary Street Community School
Elementary: PublicÉcole élémentaire Antonine Maillet
Elementary: PublicWoodcrest Public School
Elementary: PublicVillage Union Public School
Elementary: PublicSt Christopher Catholic School
Elementary: CatholicDr S J Phillips Public School
Elementary: PublicDCE - Under 21 Collegiate Institute and Vocational School
Secondary: PublicFather Donald MacLellan Catholic Sec Sch Catholic School
Secondary: CatholicDurham Alternative Secondary School
Secondary: PublicMonsignor Paul Dwyer Catholic High School
Secondary: CatholicR S Mclaughlin Collegiate and Vocational Institute
Secondary: PublicO'Neill Collegiate and Vocational Institute
Secondary: Public-
Cork & Bean
8 Simcoe Street N, Oshawa, ON L1G 4R8 0.91km -
The Thirsty Monk Gastropub
21 Celina Street, Oshawa, ON L1H 7L9 1.03km -
Legend Of Fazios
33 Simcoe Street S, Oshawa, ON L1H 4G1 1.03km
-
Tim Hortons
338 King Street W, Oshawa, ON L1J 2J9 0.69km -
Tim Hortons
20 Park Road S, Oshawa, ON L1J 4G7 0.71km -
Cafe Oshawa House
62 King Street W, Oshawa, ON L1H 1A6 0.8km
-
Shoppers Drug Mart
20 Warren Avenue, Oshawa, ON L1J 0A1 0.6km -
Rexall
438 King Street W, Oshawa, ON L1J 2K9 0.92km -
Saver's Drug Mart
97 King Street E, Oshawa, ON L1H 1B8 1.17km
-
Subway
30 Park Road N, Oshawa, ON L1J 4K7 0.59km -
T.O.'s Kathi Roll Eatery
1 Warren Avenue, Unit 106, Oshawa, ON L1J 4E2 0.6km -
Pizza Nova
1 Warren Avenue, Unit 103, Oshawa, ON L1J 4E9 0.61km
-
Oshawa Centre
419 King Street West, Oshawa, ON L1J 2K5 1.26km -
Whitby Mall
1615 Dundas Street E, Whitby, ON L1N 7G3 3.43km -
Now And Then Records
419 King Street W, Oshawa, ON L1J 2H9 1.15km
-
Urban Market Picks
27 Simcoe Street N, Oshawa, ON L1G 4R7 0.91km -
BUCKINGHAM Meat MARKET
28 Buckingham Avenue, Oshawa, ON L1G 2K3 1.08km -
Nadim's No Frills
200 Ritson Road N, Oshawa, ON L1G 0B2 1.28km
-
The Beer Store
200 Ritson Road N, Oshawa, ON L1H 5J8 1.3km -
LCBO
400 Gibb Street, Oshawa, ON L1J 0B2 1.57km -
Liquor Control Board of Ontario
15 Thickson Road N, Whitby, ON L1N 8W7 3.42km
-
Ontario Motor Sales
140 Bond Street W, Oshawa, ON L1J 8M2 0.6km -
Park & King Esso
20 Park Road S, Oshawa, ON L1J 4G8 0.75km -
Circle K
20 Park Road S, Oshawa, ON L1J 4G8 0.75km
-
Regent Theatre
50 King Street E, Oshawa, ON L1H 1B3 1.04km -
Landmark Cinemas
75 Consumers Drive, Whitby, ON L1N 9S2 4.79km -
Cineplex Odeon
1351 Grandview Street N, Oshawa, ON L1K 0G1 5.39km
-
Oshawa Public Library, McLaughlin Branch
65 Bagot Street, Oshawa, ON L1H 1N2 1.01km -
Whitby Public Library
701 Rossland Road E, Whitby, ON L1N 8Y9 5.26km -
Whitby Public Library
405 Dundas Street W, Whitby, ON L1N 6A1 6.31km
-
Lakeridge Health
1 Hospital Court, Oshawa, ON L1G 2B9 0.33km -
Ontario Shores Centre for Mental Health Sciences
700 Gordon Street, Whitby, ON L1N 5S9 8.21km -
R S McLaughlin Durham Regional Cancer Centre
1 Hospital Court, Lakeridge Health, Oshawa, ON L1G 2B9 0.61km
-
Memorial Park
100 Simcoe St S (John St), Oshawa ON 1.17km -
Brick by Brick Park
Oshawa ON 1.23km -
Limerick Park
Donegal Ave, Oshawa ON 2.4km
-
Scotiabank
75 King St W, Oshawa ON L1H 8W7 0.84km -
TD Bank Financial Group
4 King St W (at Simcoe St N), Oshawa ON L1H 1A3 0.92km -
Scotiabank
193 King St E, Oshawa ON L1H 1C2 1.44km














