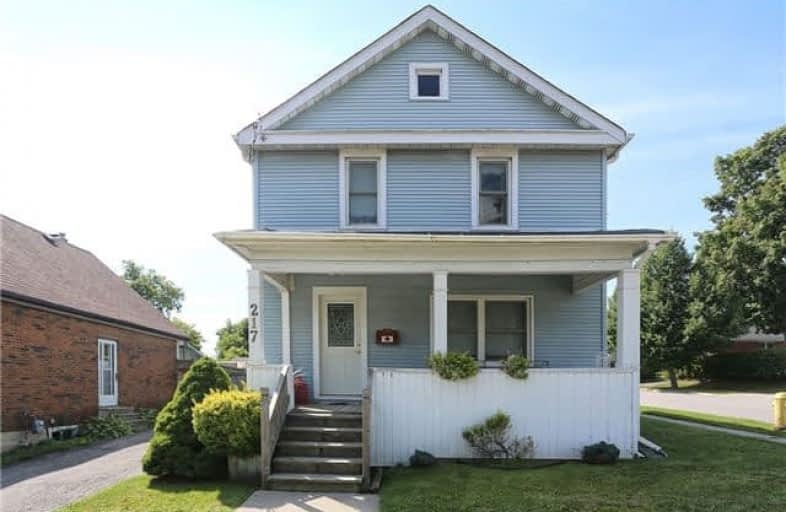Sold on Aug 09, 2018
Note: Property is not currently for sale or for rent.

-
Type: Detached
-
Style: 2-Storey
-
Size: 1100 sqft
-
Lot Size: 45 x 120 Feet
-
Age: 51-99 years
-
Taxes: $2,786 per year
-
Days on Site: 8 Days
-
Added: Sep 07, 2019 (1 week on market)
-
Updated:
-
Last Checked: 3 months ago
-
MLS®#: E4207515
-
Listed By: Royal heritage realty ltd., brokerage
Welcome Home To This Beautiful 2 Storey Single Detached Home Located In A Great Neighbourhood Close To All Amenities, Within Walking Distance To The Oshawa Centre, And Minutes To Hwy 401. Not To Mention A Premium Corner Lot With An Oversized Private Backyard Perfect For Entertaining! This Spacious Home Has Great Sized Principle Rooms On The Main Floor And 3 Large Bedrooms And A Large Bathroom To Please Anyone. This Home Won't Last, Book Your Private
Extras
Showing Today! Large Side Entrance With Ample Room And Access To A Gated And Fenced Backyard. Lockbox Is Located On The Side Door, Please Enter Backyard From Side Gate, Additional Door In Side Entrance Locks Automatically.
Property Details
Facts for 217 Hillside Avenue, Oshawa
Status
Days on Market: 8
Last Status: Sold
Sold Date: Aug 09, 2018
Closed Date: Oct 04, 2018
Expiry Date: Dec 31, 2018
Sold Price: $335,000
Unavailable Date: Aug 09, 2018
Input Date: Aug 01, 2018
Prior LSC: Sold
Property
Status: Sale
Property Type: Detached
Style: 2-Storey
Size (sq ft): 1100
Age: 51-99
Area: Oshawa
Community: Vanier
Availability Date: Tbd
Inside
Bedrooms: 3
Bathrooms: 1
Kitchens: 1
Rooms: 6
Den/Family Room: Yes
Air Conditioning: Central Air
Fireplace: No
Laundry Level: Lower
Washrooms: 1
Utilities
Electricity: Yes
Gas: Yes
Cable: Yes
Telephone: Yes
Building
Basement: Part Bsmt
Heat Type: Forced Air
Heat Source: Gas
Exterior: Alum Siding
Water Supply: Municipal
Physically Handicapped-Equipped: N
Special Designation: Unknown
Other Structures: Garden Shed
Retirement: N
Parking
Driveway: Pvt Double
Garage Type: None
Covered Parking Spaces: 2
Total Parking Spaces: 2
Fees
Tax Year: 2018
Tax Legal Description: Pt Lt 12 Pl 62 Oshawa As In D466707; Oshawa
Taxes: $2,786
Land
Cross Street: Park /Hwy 401
Municipality District: Oshawa
Fronting On: South
Parcel Number: 163680099
Pool: None
Sewer: Sewers
Lot Depth: 120 Feet
Lot Frontage: 45 Feet
Acres: < .50
Zoning: Residential
Waterfront: None
Additional Media
- Virtual Tour: http://www.ivrtours.com/unbranded.php?tourid=23299
Rooms
Room details for 217 Hillside Avenue, Oshawa
| Type | Dimensions | Description |
|---|---|---|
| Living Main | 4.35 x 3.90 | Broadloom, Wall Sconce Lighting |
| Dining Main | 3.65 x 2.98 | Broadloom, O/Looks Backyard |
| Kitchen Main | 3.87 x 2.77 | Picture Window, Breakfast Area |
| Master 2nd | 3.69 x 3.10 | Laminate, Closet |
| 2nd Br 2nd | 3.38 x 2.74 | Laminate, O/Looks Backyard |
| 3rd Br 2nd | 3.68 x 2.16 | Laminate, Closet |
| Bathroom 2nd | 2.59 x 2.40 | 4 Pc Bath, O/Looks Backyard |
| Mudroom Main | 2.95 x 2.34 | Combined W/Kitchen, Picture Window |
| XXXXXXXX | XXX XX, XXXX |
XXXX XXX XXXX |
$XXX,XXX |
| XXX XX, XXXX |
XXXXXX XXX XXXX |
$XXX,XXX |
| XXXXXXXX XXXX | XXX XX, XXXX | $335,000 XXX XXXX |
| XXXXXXXX XXXXXX | XXX XX, XXXX | $339,900 XXX XXXX |

Mary Street Community School
Elementary: PublicCollege Hill Public School
Elementary: PublicÉÉC Corpus-Christi
Elementary: CatholicSt Thomas Aquinas Catholic School
Elementary: CatholicVillage Union Public School
Elementary: PublicGlen Street Public School
Elementary: PublicDCE - Under 21 Collegiate Institute and Vocational School
Secondary: PublicDurham Alternative Secondary School
Secondary: PublicG L Roberts Collegiate and Vocational Institute
Secondary: PublicMonsignor John Pereyma Catholic Secondary School
Secondary: CatholicR S Mclaughlin Collegiate and Vocational Institute
Secondary: PublicO'Neill Collegiate and Vocational Institute
Secondary: Public

