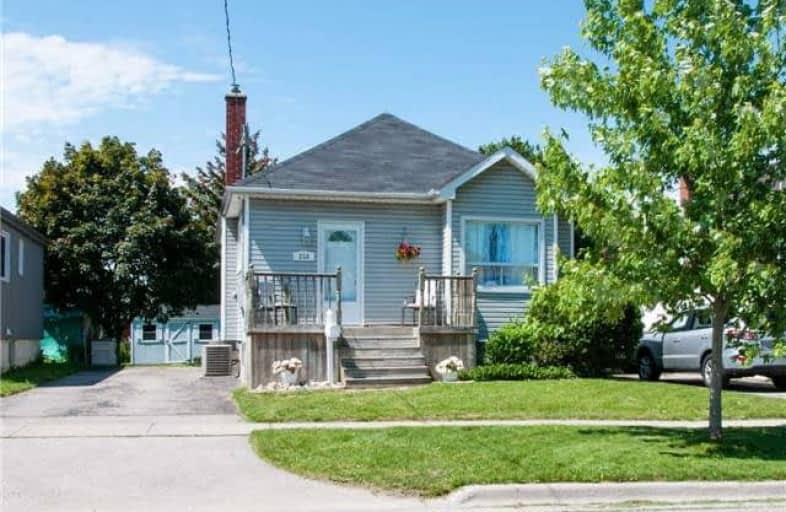
Mary Street Community School
Elementary: Public
1.87 km
College Hill Public School
Elementary: Public
0.73 km
ÉÉC Corpus-Christi
Elementary: Catholic
0.36 km
St Thomas Aquinas Catholic School
Elementary: Catholic
0.39 km
Village Union Public School
Elementary: Public
0.79 km
Glen Street Public School
Elementary: Public
1.64 km
DCE - Under 21 Collegiate Institute and Vocational School
Secondary: Public
1.06 km
Durham Alternative Secondary School
Secondary: Public
1.28 km
G L Roberts Collegiate and Vocational Institute
Secondary: Public
3.21 km
Monsignor John Pereyma Catholic Secondary School
Secondary: Catholic
1.90 km
R S Mclaughlin Collegiate and Vocational Institute
Secondary: Public
3.23 km
O'Neill Collegiate and Vocational Institute
Secondary: Public
2.38 km



