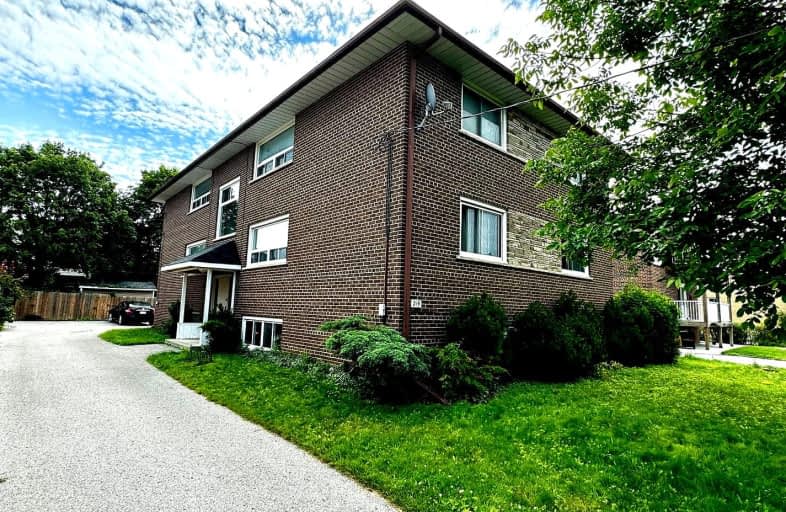Very Walkable
- Most errands can be accomplished on foot.
Good Transit
- Some errands can be accomplished by public transportation.
Very Bikeable
- Most errands can be accomplished on bike.

Mary Street Community School
Elementary: PublicCollege Hill Public School
Elementary: PublicÉÉC Corpus-Christi
Elementary: CatholicSt Thomas Aquinas Catholic School
Elementary: CatholicVillage Union Public School
Elementary: PublicWaverly Public School
Elementary: PublicDCE - Under 21 Collegiate Institute and Vocational School
Secondary: PublicDurham Alternative Secondary School
Secondary: PublicMonsignor John Pereyma Catholic Secondary School
Secondary: CatholicMonsignor Paul Dwyer Catholic High School
Secondary: CatholicR S Mclaughlin Collegiate and Vocational Institute
Secondary: PublicO'Neill Collegiate and Vocational Institute
Secondary: Public-
Radio Park
Grenfell St (Gibb St), Oshawa ON 0.19km -
Central Park
Centre St (Gibb St), Oshawa ON 1.12km -
Limerick Park
Donegal Ave, Oshawa ON 1.83km
-
Western Union
245 King St W, Oshawa ON L1J 2J7 0.66km -
BMO Bank of Montreal
419 King St W, Oshawa ON L1J 2K5 0.68km -
TD Canada Trust Branch and ATM
4 King St W, Oshawa ON L1H 1A3 1.12km














