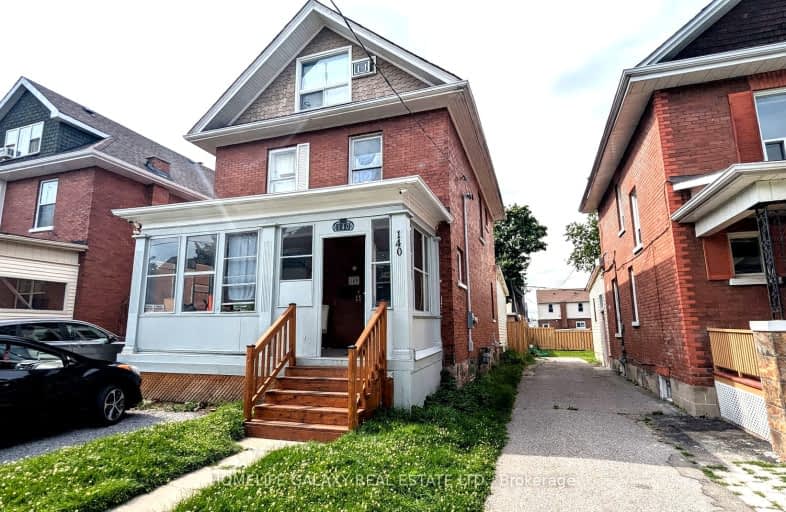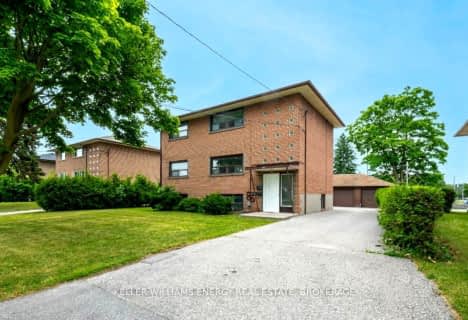Very Walkable
- Most errands can be accomplished on foot.
89
/100
Good Transit
- Some errands can be accomplished by public transportation.
55
/100
Very Bikeable
- Most errands can be accomplished on bike.
78
/100

Mary Street Community School
Elementary: Public
0.36 km
Hillsdale Public School
Elementary: Public
1.30 km
Village Union Public School
Elementary: Public
1.49 km
Coronation Public School
Elementary: Public
1.00 km
Walter E Harris Public School
Elementary: Public
1.27 km
Dr S J Phillips Public School
Elementary: Public
1.39 km
DCE - Under 21 Collegiate Institute and Vocational School
Secondary: Public
1.16 km
Durham Alternative Secondary School
Secondary: Public
1.92 km
Monsignor John Pereyma Catholic Secondary School
Secondary: Catholic
2.98 km
R S Mclaughlin Collegiate and Vocational Institute
Secondary: Public
2.44 km
Eastdale Collegiate and Vocational Institute
Secondary: Public
2.19 km
O'Neill Collegiate and Vocational Institute
Secondary: Public
0.50 km
-
Radio Park
Grenfell St (Gibb St), Oshawa ON 1.97km -
Easton Park
Oshawa ON 2.15km -
Ridge Valley Park
Oshawa ON L1K 2G4 3.33km
-
RBC Royal Bank
236 Ritson Rd N, Oshawa ON L1G 0B2 0.31km -
President's Choice Financial ATM
20 Warren Ave, Oshawa ON L1J 0A1 1.33km -
Scotiabank
800 King St W (Thornton), Oshawa ON L1J 2L5 3km














