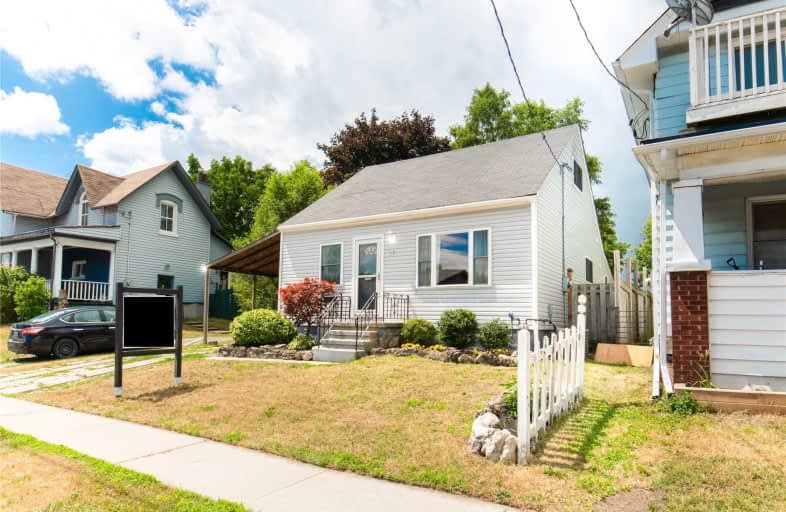
Video Tour

Mary Street Community School
Elementary: Public
0.90 km
College Hill Public School
Elementary: Public
1.67 km
ÉÉC Corpus-Christi
Elementary: Catholic
1.45 km
St Thomas Aquinas Catholic School
Elementary: Catholic
1.28 km
Village Union Public School
Elementary: Public
0.89 km
St Christopher Catholic School
Elementary: Catholic
1.47 km
DCE - Under 21 Collegiate Institute and Vocational School
Secondary: Public
0.50 km
Father Donald MacLellan Catholic Sec Sch Catholic School
Secondary: Catholic
2.57 km
Durham Alternative Secondary School
Secondary: Public
0.72 km
Monsignor Paul Dwyer Catholic High School
Secondary: Catholic
2.55 km
R S Mclaughlin Collegiate and Vocational Institute
Secondary: Public
2.13 km
O'Neill Collegiate and Vocational Institute
Secondary: Public
1.21 km







