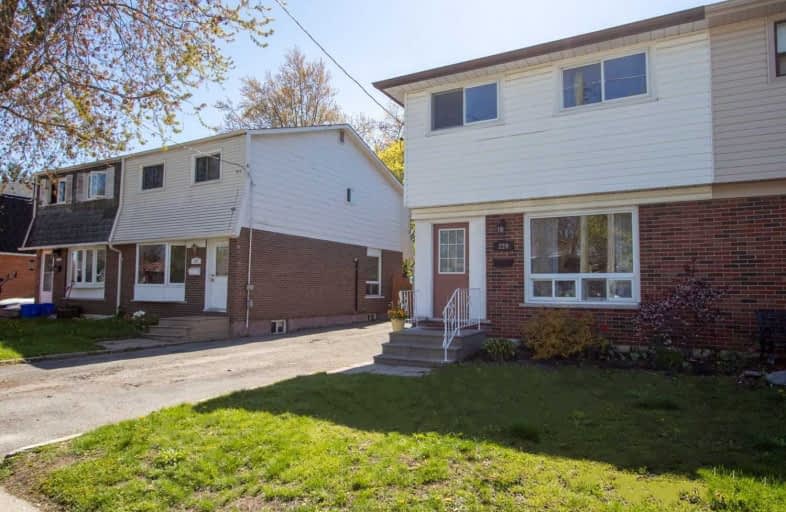Sold on May 18, 2021
Note: Property is not currently for sale or for rent.

-
Type: Semi-Detached
-
Style: 2-Storey
-
Lot Size: 28 x 114.02 Feet
-
Age: No Data
-
Taxes: $3,118 per year
-
Days on Site: 5 Days
-
Added: May 13, 2021 (5 days on market)
-
Updated:
-
Last Checked: 3 months ago
-
MLS®#: E5232967
-
Listed By: Royal service real estate inc., brokerage
Attention First Time Buyers! 4 Bed, 1.5 Bath Semi-Detached In Great Location. Combined Living/Dining Rooms With Hardwood Floors. Kitchen With Vinyl Flooring And Large Window Over Looking Fully Fenced Backyard. Hardwood Throughout 2nd Floor. Rec Room With Laminate Flooring In Basement. New Roof (2021), New 200 Amp Electrical Panel (2021). Within Walking Distance To All Amenities. Easy Highway Access. Solid Investment!
Extras
Include: Fridge, Stove, Washer, Dryer, Dishwasher, All Electric Light Fixtures. Pre Listing Home Inspection Available.
Property Details
Facts for 220 Waverly Street South, Oshawa
Status
Days on Market: 5
Last Status: Sold
Sold Date: May 18, 2021
Closed Date: Jun 30, 2021
Expiry Date: Aug 13, 2021
Sold Price: $625,000
Unavailable Date: May 18, 2021
Input Date: May 13, 2021
Prior LSC: Listing with no contract changes
Property
Status: Sale
Property Type: Semi-Detached
Style: 2-Storey
Area: Oshawa
Community: Vanier
Inside
Bedrooms: 4
Bathrooms: 2
Kitchens: 1
Rooms: 7
Den/Family Room: No
Air Conditioning: Central Air
Fireplace: No
Laundry Level: Lower
Washrooms: 2
Building
Basement: Part Fin
Heat Type: Forced Air
Heat Source: Gas
Exterior: Brick
Exterior: Vinyl Siding
Water Supply: Municipal
Special Designation: Unknown
Parking
Driveway: Private
Garage Type: None
Covered Parking Spaces: 3
Total Parking Spaces: 3
Fees
Tax Year: 2020
Tax Legal Description: Pt Lt 105 Pl 837 Oshawa As In 0S197000; City Of *
Taxes: $3,118
Highlights
Feature: Fenced Yard
Feature: Park
Feature: Public Transit
Feature: Rec Centre
Feature: School
Land
Cross Street: Stevenson Rd S/Gibb
Municipality District: Oshawa
Fronting On: West
Parcel Number: 163600305
Pool: None
Sewer: Sewers
Lot Depth: 114.02 Feet
Lot Frontage: 28 Feet
Rooms
Room details for 220 Waverly Street South, Oshawa
| Type | Dimensions | Description |
|---|---|---|
| Living Main | 4.11 x 5.52 | Hardwood Floor, Combined W/Dining |
| Dining Main | 4.11 x 5.52 | Hardwood Floor, Combined W/Living |
| Kitchen Main | 3.84 x 3.69 | Vinyl Floor |
| Master 2nd | 2.71 x 3.99 | Hardwood Floor |
| 2nd Br 2nd | 2.16 x 3.26 | Hardwood Floor |
| 3rd Br 2nd | 2.77 x 3.57 | Hardwood Floor |
| 4th Br 2nd | 2.17 x 2.93 | Hardwood Floor |
| Rec Bsmt | 5.09 x 5.76 | Laminate |
| Utility Bsmt | 4.91 x 3.99 |
| XXXXXXXX | XXX XX, XXXX |
XXXX XXX XXXX |
$XXX,XXX |
| XXX XX, XXXX |
XXXXXX XXX XXXX |
$XXX,XXX | |
| XXXXXXXX | XXX XX, XXXX |
XXXX XXX XXXX |
$XXX,XXX |
| XXX XX, XXXX |
XXXXXX XXX XXXX |
$XXX,XXX |
| XXXXXXXX XXXX | XXX XX, XXXX | $625,000 XXX XXXX |
| XXXXXXXX XXXXXX | XXX XX, XXXX | $499,900 XXX XXXX |
| XXXXXXXX XXXX | XXX XX, XXXX | $350,000 XXX XXXX |
| XXXXXXXX XXXXXX | XXX XX, XXXX | $339,900 XXX XXXX |

École élémentaire Antonine Maillet
Elementary: PublicCollege Hill Public School
Elementary: PublicÉÉC Corpus-Christi
Elementary: CatholicSt Thomas Aquinas Catholic School
Elementary: CatholicWoodcrest Public School
Elementary: PublicWaverly Public School
Elementary: PublicDCE - Under 21 Collegiate Institute and Vocational School
Secondary: PublicFather Donald MacLellan Catholic Sec Sch Catholic School
Secondary: CatholicDurham Alternative Secondary School
Secondary: PublicMonsignor Paul Dwyer Catholic High School
Secondary: CatholicR S Mclaughlin Collegiate and Vocational Institute
Secondary: PublicO'Neill Collegiate and Vocational Institute
Secondary: Public

