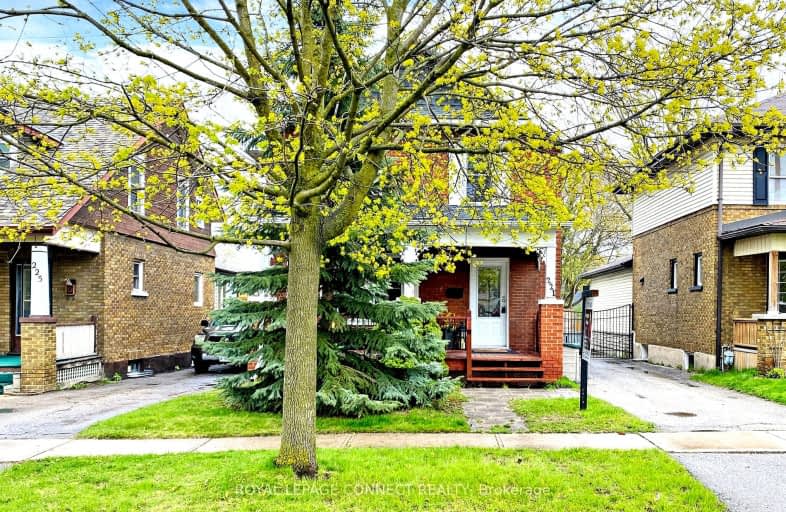Car-Dependent
- Most errands require a car.
Good Transit
- Some errands can be accomplished by public transportation.
Bikeable
- Some errands can be accomplished on bike.

Mary Street Community School
Elementary: PublicHillsdale Public School
Elementary: PublicSir Albert Love Catholic School
Elementary: CatholicVillage Union Public School
Elementary: PublicCoronation Public School
Elementary: PublicWalter E Harris Public School
Elementary: PublicDCE - Under 21 Collegiate Institute and Vocational School
Secondary: PublicDurham Alternative Secondary School
Secondary: PublicMonsignor John Pereyma Catholic Secondary School
Secondary: CatholicR S Mclaughlin Collegiate and Vocational Institute
Secondary: PublicEastdale Collegiate and Vocational Institute
Secondary: PublicO'Neill Collegiate and Vocational Institute
Secondary: Public-
Mitchell Park
Mitchell St, Oshawa ON 1.77km -
Brick by Brick Park
Oshawa ON 1.95km -
Central Valley Natural Park
Oshawa ON 2.48km
-
BMO Bank of Montreal
206 Ritson Rd N, Oshawa ON L1G 0B2 0.26km -
Scotiabank
193 King St E, Oshawa ON L1H 1C2 0.83km -
Rbc Financial Group
40 King St W, Oshawa ON L1H 1A4 1.33km














